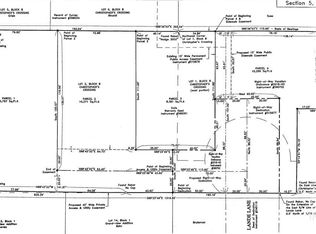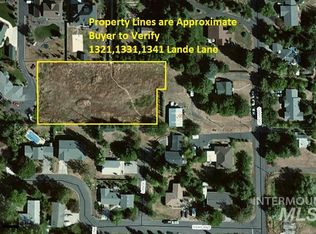Sold
Price Unknown
1321 Lande Ln, Moscow, ID 83843
4beds
3baths
2,735sqft
Single Family Residence
Built in 2020
0.32 Acres Lot
$738,700 Zestimate®
$--/sqft
$3,019 Estimated rent
Home value
$738,700
$702,000 - $776,000
$3,019/mo
Zestimate® history
Loading...
Owner options
Explore your selling options
What's special
Gorgeous! This well-designed, single level custom home is located in darling pocket neighborhood in one of Moscow's most desired areas. This home offers an open floor plan between the custom kitchen, dining, and living rooms. The master suite boosts an amazing master bathroom, huge walk-in closet and laundry are located on one side of the home with the remaining three bedrooms and 2 bathrooms on the other. A covered back patio will be the perfect spot to enjoy both hot summer days and those upcoming rainy spring evenings. Special features include: two master suites, hardwood floors, stone countertops, walk-in showers, dual sinks in master and guest bathrooms, private office space, exterior hot water function, large two car garage, large yard space with sprinkler system and extra garden space already planted for this years berry crop. Need I say more?! This is a must see property!
Zillow last checked: 8 hours ago
Listing updated: March 19, 2023 at 02:34pm
Listed by:
Samantha Devoe 208-874-7113,
Moscow Realty
Bought with:
Lynda Darnell
Woodbridge Real Estate, LLC
Source: IMLS,MLS#: 98866834
Facts & features
Interior
Bedrooms & bathrooms
- Bedrooms: 4
- Bathrooms: 3
- Main level bathrooms: 3
- Main level bedrooms: 4
Primary bedroom
- Level: Main
Bedroom 2
- Level: Main
Bedroom 3
- Level: Main
Bedroom 4
- Level: Main
Dining room
- Level: Main
Kitchen
- Level: Main
Office
- Level: Main
Heating
- Natural Gas
Cooling
- Central Air
Appliances
- Included: Gas Water Heater, Dishwasher, Disposal, Double Oven, Microwave, Oven/Range Built-In, Refrigerator
Features
- Bath-Master, Bed-Master Main Level, Den/Office, Formal Dining, Two Master Bedrooms, Double Vanity, Walk-In Closet(s), Kitchen Island, Granit/Tile/Quartz Count, Number of Baths Main Level: 3
- Has basement: No
- Has fireplace: No
Interior area
- Total structure area: 2,735
- Total interior livable area: 2,735 sqft
- Finished area above ground: 2,735
Property
Parking
- Total spaces: 994
- Parking features: Attached, Driveway
- Attached garage spaces: 994
- Has uncovered spaces: Yes
Features
- Levels: One
- Patio & porch: Covered Patio/Deck
Lot
- Size: 0.32 Acres
- Features: 10000 SF - .49 AC, Near Public Transit, Garden, Cul-De-Sac, Auto Sprinkler System
Details
- Parcel number: RPM012900B020BA
Construction
Type & style
- Home type: SingleFamily
- Property subtype: Single Family Residence
Materials
- Frame, Other, HardiPlank Type
- Foundation: Crawl Space
- Roof: Composition
Condition
- Year built: 2020
Utilities & green energy
- Water: Public
- Utilities for property: Sewer Connected
Community & neighborhood
Location
- Region: Moscow
Other
Other facts
- Listing terms: Cash,Conventional,FHA
- Ownership: Fee Simple
Price history
Price history is unavailable.
Public tax history
| Year | Property taxes | Tax assessment |
|---|---|---|
| 2024 | $5,937 +7% | $710,483 +4.4% |
| 2023 | $5,550 -17.8% | $680,700 +8.5% |
| 2022 | $6,749 +18.3% | $627,571 +36.3% |
Find assessor info on the county website
Neighborhood: 83843
Nearby schools
GreatSchools rating
- 9/10A.B. Mc Donald Elementary SchoolGrades: PK-5Distance: 1.1 mi
- 7/10Moscow Middle SchoolGrades: 6-8Distance: 0.7 mi
- 4/10Moscow Senior High SchoolGrades: 9-12Distance: 1.2 mi
Schools provided by the listing agent
- Elementary: McDonald
- Middle: Moscow
- High: Moscow
- District: Moscow School District #281
Source: IMLS. This data may not be complete. We recommend contacting the local school district to confirm school assignments for this home.

