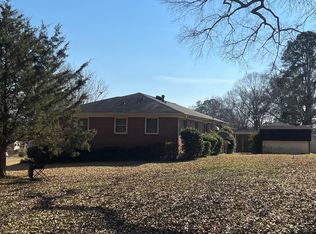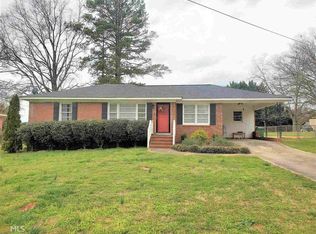Closed
$223,900
1321 Lisa Cir, Griffin, GA 30224
4beds
1,372sqft
Single Family Residence
Built in 1963
0.52 Acres Lot
$224,200 Zestimate®
$163/sqft
$1,977 Estimated rent
Home value
$224,200
$197,000 - $253,000
$1,977/mo
Zestimate® history
Loading...
Owner options
Explore your selling options
What's special
Welcome to 1321 Lisa Circle - a beautifully updated full-brick ranch nestled on a quiet cul-de-sac in Griffin. Situated on a spacious 1/2 acre lot, this charming home offers timeless curb appeal and modern upgrades throughout. Step inside to find freshly refinished hardwood floors and fresh paint inside and out, creating a bright and inviting atmosphere. The kitchen is a chef's dream, featuring stunning quartz countertops, a gas cooktop, gas wall oven, dishwasher, and refrigerator-all included. Enjoy the convenience of a separate laundry room, plus brand-new light fixtures that elevate the home's style. Major systems are all new and worry-free: a new roof, new HVAC system, new water heater, and more! Outside, enjoy the expansive yard perfect for entertaining, gardening, or play. A covered carport adds convenience, and the cul-de-sac location provides peace and privacy. Don't miss this move-in ready gem with classic charm and thoughtful updates-schedule your showing today! Owner is a licensed GA Real Estate Agent.
Zillow last checked: 8 hours ago
Listing updated: September 20, 2025 at 08:51am
Listed by:
Bryan K Davis 770-468-2664,
Better Homes & Gardens Legacy
Bought with:
Mindi Black, 420523
Dwelli
Source: GAMLS,MLS#: 10585919
Facts & features
Interior
Bedrooms & bathrooms
- Bedrooms: 4
- Bathrooms: 3
- Full bathrooms: 2
- 1/2 bathrooms: 1
- Main level bathrooms: 2
- Main level bedrooms: 4
Heating
- Central
Cooling
- Central Air
Appliances
- Included: Cooktop, Dishwasher, Gas Water Heater, Oven
- Laundry: Other
Features
- Master On Main Level
- Flooring: Hardwood
- Basement: None
- Attic: Pull Down Stairs
- Has fireplace: No
Interior area
- Total structure area: 1,372
- Total interior livable area: 1,372 sqft
- Finished area above ground: 1,372
- Finished area below ground: 0
Property
Parking
- Parking features: Carport, Off Street, Parking Pad
- Has carport: Yes
- Has uncovered spaces: Yes
Features
- Levels: One
- Stories: 1
Lot
- Size: 0.52 Acres
- Features: Cul-De-Sac, Level
Details
- Parcel number: 050 01052
Construction
Type & style
- Home type: SingleFamily
- Architectural style: Brick 4 Side
- Property subtype: Single Family Residence
Materials
- Brick
- Roof: Composition
Condition
- Updated/Remodeled
- New construction: No
- Year built: 1963
Utilities & green energy
- Sewer: Public Sewer
- Water: Public
- Utilities for property: Cable Available, Electricity Available, High Speed Internet, Natural Gas Available
Community & neighborhood
Community
- Community features: None
Location
- Region: Griffin
- Subdivision: None
Other
Other facts
- Listing agreement: Exclusive Right To Sell
Price history
| Date | Event | Price |
|---|---|---|
| 9/19/2025 | Sold | $223,900$163/sqft |
Source: | ||
| 8/22/2025 | Pending sale | $223,900$163/sqft |
Source: | ||
| 8/16/2025 | Listed for sale | $223,900+101%$163/sqft |
Source: | ||
| 5/1/2025 | Sold | $111,384-3.1%$81/sqft |
Source: Public Record | ||
| 5/12/2021 | Sold | $114,900$84/sqft |
Source: | ||
Public tax history
| Year | Property taxes | Tax assessment |
|---|---|---|
| 2024 | $2,416 +3.4% | $63,267 +4.5% |
| 2023 | $2,336 +27.2% | $60,551 +14.1% |
| 2022 | $1,837 +10% | $53,069 +27% |
Find assessor info on the county website
Neighborhood: 30224
Nearby schools
GreatSchools rating
- 4/10Anne Street Elementary SchoolGrades: PK-5Distance: 0.6 mi
- 3/10Rehoboth Road Middle SchoolGrades: 6-8Distance: 5.8 mi
- 3/10Griffin High SchoolGrades: 9-12Distance: 0.8 mi
Schools provided by the listing agent
- Elementary: Anne Street
- Middle: Rehoboth Road
- High: Griffin
Source: GAMLS. This data may not be complete. We recommend contacting the local school district to confirm school assignments for this home.
Get a cash offer in 3 minutes
Find out how much your home could sell for in as little as 3 minutes with a no-obligation cash offer.
Estimated market value
$224,200
Get a cash offer in 3 minutes
Find out how much your home could sell for in as little as 3 minutes with a no-obligation cash offer.
Estimated market value
$224,200

