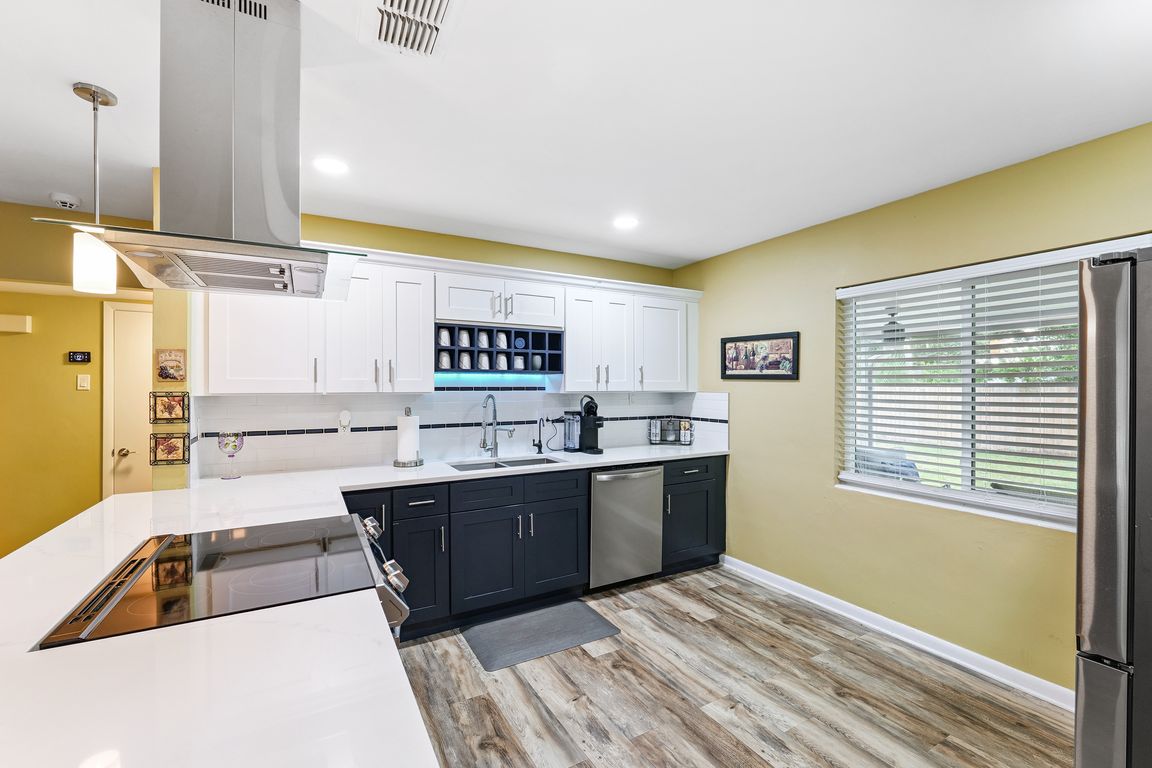
For sale
$530,000
3beds
1,437sqft
1321 Lynn Ave, Clearwater, FL 33755
3beds
1,437sqft
Single family residence
Built in 1955
7,209 sqft
1 Attached garage space
$369 price/sqft
What's special
Spacious bedroomsQuartz countertopsOpen floorplanGourmet kitchenTropical landscapingSleek stainless steel appliancesVibrant flower beds
Welcome to Your Dream Home at 1321 Lynn Ave, Clearwater, FL 33755! Step into this charming home nestled in the desirable Highland Pines community, where classic elegance meets modern comfort. This beautifully updated residence boasts 3 spacious bedrooms and 2 full baths, making it the perfect sanctuary for families and individuals ...
- 82 days |
- 144 |
- 3 |
Source: Stellar MLS,MLS#: TB8404944 Originating MLS: West Pasco
Originating MLS: West Pasco
Travel times
Kitchen
Living Room
Primary Bedroom
Zillow last checked: 7 hours ago
Listing updated: July 17, 2025 at 04:08am
Listing Provided by:
Kari Hazeltine 727-243-5217,
54 REALTY LLC 813-435-5411
Source: Stellar MLS,MLS#: TB8404944 Originating MLS: West Pasco
Originating MLS: West Pasco

Facts & features
Interior
Bedrooms & bathrooms
- Bedrooms: 3
- Bathrooms: 2
- Full bathrooms: 2
Primary bedroom
- Features: Built-in Closet
- Level: First
- Area: 146.41 Square Feet
- Dimensions: 12.1x12.1
Bedroom 1
- Features: Built-in Closet
- Level: First
- Area: 127.65 Square Feet
- Dimensions: 11.5x11.1
Bedroom 2
- Features: Built-in Closet
- Level: First
- Area: 179.2 Square Feet
- Dimensions: 14.11x12.7
Primary bathroom
- Level: First
- Area: 31.2 Square Feet
- Dimensions: 3.9x8
Bathroom 2
- Level: First
- Area: 42.5 Square Feet
- Dimensions: 5x8.5
Dining room
- Level: First
- Area: 136.62 Square Feet
- Dimensions: 9.9x13.8
Family room
- Level: First
- Area: 122.76 Square Feet
- Dimensions: 9.9x12.4
Other
- Level: First
- Area: 289.19 Square Feet
- Dimensions: 12.1x23.9
Kitchen
- Level: First
- Area: 157.2 Square Feet
- Dimensions: 13.1x12
Living room
- Features: No Closet
- Level: First
- Area: 191.8 Square Feet
- Dimensions: 14x13.7
Heating
- Central
Cooling
- Central Air
Appliances
- Included: Dishwasher, Disposal, Electric Water Heater, Microwave, Range, Range Hood, Refrigerator
- Laundry: Electric Dryer Hookup, In Garage, Washer Hookup
Features
- Ceiling Fan(s), Eating Space In Kitchen, Living Room/Dining Room Combo, Open Floorplan, Primary Bedroom Main Floor, Split Bedroom, Stone Counters
- Flooring: Vinyl
- Windows: Double Pane Windows, Hurricane Shutters
- Has fireplace: No
Interior area
- Total structure area: 2,029
- Total interior livable area: 1,437 sqft
Video & virtual tour
Property
Parking
- Total spaces: 1
- Parking features: Driveway, Garage Door Opener, Guest, Off Street
- Attached garage spaces: 1
- Has uncovered spaces: Yes
Features
- Levels: One
- Stories: 1
- Patio & porch: Covered, Front Porch, Rear Porch, Screened
- Exterior features: Irrigation System, Private Mailbox, Rain Gutters
- Fencing: Fenced,Other,Wood
Lot
- Size: 7,209 Square Feet
- Residential vegetation: Trees/Landscaped
Details
- Parcel number: 112915391320210020
- Zoning: R-3
- Special conditions: None
Construction
Type & style
- Home type: SingleFamily
- Property subtype: Single Family Residence
Materials
- Block
- Foundation: Slab
- Roof: Shingle
Condition
- New construction: No
- Year built: 1955
Utilities & green energy
- Sewer: Public Sewer
- Water: Public
- Utilities for property: BB/HS Internet Available, Cable Available, Electricity Connected, Public, Sewer Connected, Water Connected
Community & HOA
Community
- Security: Fire Alarm, Security Lights, Security System, Security System Owned
- Subdivision: HIGHLAND PINES 4TH ADD
HOA
- Has HOA: No
- Pet fee: $0 monthly
Location
- Region: Clearwater
Financial & listing details
- Price per square foot: $369/sqft
- Tax assessed value: $218,569
- Annual tax amount: $3,371
- Date on market: 7/16/2025
- Listing terms: Cash,Conventional,FHA,VA Loan
- Ownership: Fee Simple
- Total actual rent: 0
- Electric utility on property: Yes
- Road surface type: Paved