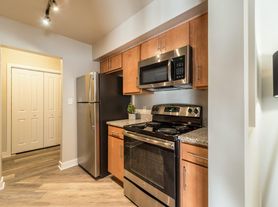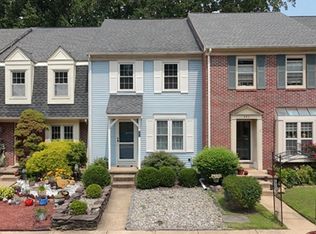Stunning residence nestled within the vibrant Hockessin community! This home boasts 3 generously sized bedrooms complemented by 3.5 bathrooms and a convenient 1-car garage. Experience the allure of new carpeting throughout, enhancing the entire living space. Step inside and be captivated by the harmonious blend of a neutral color palette, design-inspired touches, and gleaming hardwood floors adorning the first level. The open concept layout on the main floor offers an effortless flow, ideal for both entertaining and daily living. Embrace your culinary creativity in the gourmet kitchen, equipped with maple espresso cabinetry, sleek granite countertops, and stainless steel appliances, including a gas range, dishwasher, and refrigerator. A charming breakfast area accompanies the kitchen, while adjacent to the great room provides access to the composite deck, where you can admire the serene open space. Retreat to the primary suite, featuring spacious walk-in closets and an indulgent master bath complete with double vanities, a separate shower, and a luxurious Jacuzzi tub. Two additional bedrooms, a full bath, and a convenient full-size laundry room round out the upper level. Descend to the expansive walk-out finished basement, offering additional living space, a full bath, and extra windows that flood the area with natural light. Situated on a private premium lot backing to the community open space, this home provides tranquility and privacy. Benefit from the esteemed North Star elementary school and enjoy the convenience of being close to schools, shopping centers, restaurants, libraries, and more. Experience the epitome of comfort and elegance in this remarkable Hockessin residence.
Townhouse for rent
$2,800/mo
1321 Madison Ln, Hockessin, DE 19707
3beds
2,700sqft
Price may not include required fees and charges.
Townhouse
Available Mon Dec 1 2025
No pets
Central air, electric
In unit laundry
1 Attached garage space parking
Natural gas, forced air
What's special
Neutral color paletteDesign-inspired touchesPrivate premium lotGleaming hardwood floorsPrimary suiteAdditional living spaceExtra windows
- 8 days |
- -- |
- -- |
Travel times
Renting now? Get $1,000 closer to owning
Unlock a $400 renter bonus, plus up to a $600 savings match when you open a Foyer+ account.
Offers by Foyer; terms for both apply. Details on landing page.
Facts & features
Interior
Bedrooms & bathrooms
- Bedrooms: 3
- Bathrooms: 4
- Full bathrooms: 3
- 1/2 bathrooms: 1
Rooms
- Room types: Breakfast Nook, Dining Room
Heating
- Natural Gas, Forced Air
Cooling
- Central Air, Electric
Appliances
- Included: Dishwasher, Disposal, Dryer, Microwave, Range, Refrigerator, Washer
- Laundry: In Unit
Features
- 9'+ Ceilings, Breakfast Area, Cathedral Ceiling(s), Dry Wall
- Flooring: Carpet, Hardwood
- Has basement: Yes
Interior area
- Total interior livable area: 2,700 sqft
Property
Parking
- Total spaces: 1
- Parking features: Attached, Driveway, Off Street, Parking Lot, Covered
- Has attached garage: Yes
- Details: Contact manager
Features
- Exterior features: Contact manager
Details
- Parcel number: 0803020189
Construction
Type & style
- Home type: Townhouse
- Architectural style: Colonial
- Property subtype: Townhouse
Materials
- Roof: Asphalt,Shake Shingle
Condition
- Year built: 2014
Building
Management
- Pets allowed: No
Community & HOA
Location
- Region: Hockessin
Financial & listing details
- Lease term: Contact For Details
Price history
| Date | Event | Price |
|---|---|---|
| 9/29/2025 | Listed for rent | $2,800$1/sqft |
Source: Bright MLS #DENC2090292 | ||
| 5/2/2024 | Listing removed | -- |
Source: Bright MLS #DENC2060140 | ||
| 4/25/2024 | Listed for rent | $2,800+12%$1/sqft |
Source: Bright MLS #DENC2060140 | ||
| 4/18/2024 | Sold | $516,000+0.2%$191/sqft |
Source: | ||
| 3/6/2024 | Contingent | $515,000$191/sqft |
Source: | ||

