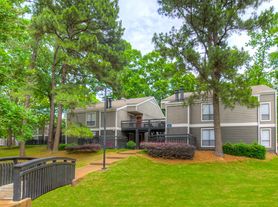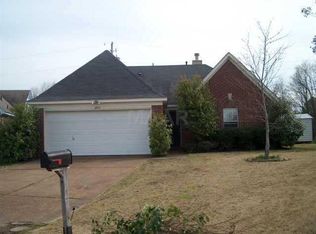Beautifully updated 3-bedroom, 1.5-bath home tucked away in a quiet cove in the desirable Ballantrae Gardens neighborhood! Located in the sought-after White Station School District and just minutes from Shelby Farms Park, Wolfchase Mall, and major highwaysthis home offers both convenience and comfort.
Enjoy a spacious floor plan with luxury vinyl plank flooring, fresh paint, and updated lighting throughout. The home features a separate living room, dining area, and eat-in kitchen with plenty of natural light. Additional highlights include a 1-car carport, fenced backyard, and landscaped lot with mature trees.
Don't miss out on this charming, move-in ready home in a prime East Memphis location! Contact us today for more information or to schedule a private showing.
Requirements:
Credit score 600 or higher
Employment one year or longer
Income 3 times rent amount
No Bankruptcy, evictions, or judgments
Good rental history
House for rent
$1,550/mo
1321 Merimac Cv, Memphis, TN 38134
3beds
1,250sqft
Price may not include required fees and charges.
Single family residence
Available now
What's special
- 30 days |
- -- |
- -- |
Travel times
Looking to buy when your lease ends?
Consider a first-time homebuyer savings account designed to grow your down payment with up to a 6% match & a competitive APY.
Facts & features
Interior
Bedrooms & bathrooms
- Bedrooms: 3
- Bathrooms: 2
- Full bathrooms: 2
Interior area
- Total interior livable area: 1,250 sqft
Property
Parking
- Details: Contact manager
Details
- Parcel number: 08901700026
Construction
Type & style
- Home type: SingleFamily
- Property subtype: Single Family Residence
Community & HOA
Location
- Region: Memphis
Financial & listing details
- Lease term: Contact For Details
Price history
| Date | Event | Price |
|---|---|---|
| 10/21/2025 | Listed for rent | $1,550-8.8%$1/sqft |
Source: Zillow Rentals | ||
| 10/20/2025 | Sold | $189,000-5.5%$151/sqft |
Source: | ||
| 10/9/2025 | Pending sale | $199,999$160/sqft |
Source: | ||
| 9/16/2025 | Listed for sale | $199,999$160/sqft |
Source: | ||
| 9/8/2025 | Pending sale | $199,999$160/sqft |
Source: | ||

