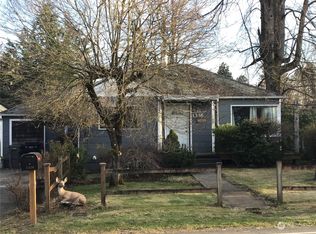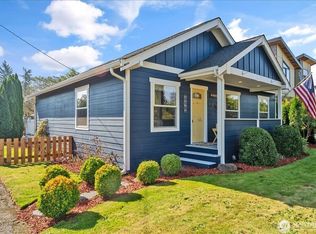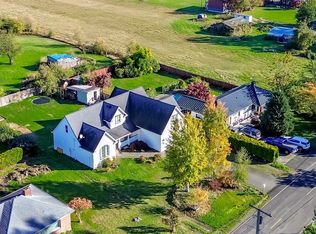Sold
Listed by:
Lara Dunn,
Weichert, Realtors-Pillar NW
Bought with: KW Mountains to Sound Realty
$560,000
1321 Merritt Avenue, Enumclaw, WA 98022
3beds
1,190sqft
Single Family Residence
Built in 1960
8,890.6 Square Feet Lot
$556,700 Zestimate®
$471/sqft
$2,652 Estimated rent
Home value
$556,700
$512,000 - $601,000
$2,652/mo
Zestimate® history
Loading...
Owner options
Explore your selling options
What's special
Beautifully updated 3 bed, 2 bath rambler featuring a stylish kitchen with stainless steel appliances, luxury vinyl plank flooring, and a private bath off the master. Refinished original hardwoods add warmth throughout the living room and bedrooms. Stay comfortable year-round with an energy-efficient heat pump and benefit from solar panels for reduced utility costs. Enjoy the spacious backyard with a covered patio and shed for extra storage. RV parking runs alongside the driveway. Conveniently located near McFarland Park, downtown Enumclaw, scenic hiking trails, shopping, dining, and major highways—this home combines comfort, efficiency, and an ideal location.
Zillow last checked: 8 hours ago
Listing updated: August 18, 2025 at 04:04am
Listed by:
Lara Dunn,
Weichert, Realtors-Pillar NW
Bought with:
Trenton V. Huizenga, 117028
KW Mountains to Sound Realty
Source: NWMLS,MLS#: 2379037
Facts & features
Interior
Bedrooms & bathrooms
- Bedrooms: 3
- Bathrooms: 2
- Full bathrooms: 1
- 3/4 bathrooms: 1
- Main level bathrooms: 2
- Main level bedrooms: 3
Primary bedroom
- Level: Main
Bedroom
- Level: Main
Bedroom
- Level: Main
Bathroom three quarter
- Level: Main
Bathroom full
- Level: Main
Entry hall
- Level: Main
Kitchen with eating space
- Level: Main
Living room
- Level: Main
Heating
- Fireplace, Forced Air, Heat Pump, Electric, Natural Gas
Cooling
- Forced Air, Heat Pump
Appliances
- Included: Dishwasher(s), Disposal, Dryer(s), Microwave(s), Refrigerator(s), Stove(s)/Range(s), Washer(s), Garbage Disposal, Water Heater: Gas, Water Heater Location: Garage
Features
- Bath Off Primary
- Flooring: Ceramic Tile, Laminate, Vinyl
- Windows: Double Pane/Storm Window
- Basement: None
- Number of fireplaces: 1
- Fireplace features: Wood Burning, Main Level: 1, Fireplace
Interior area
- Total structure area: 1,190
- Total interior livable area: 1,190 sqft
Property
Parking
- Total spaces: 1
- Parking features: Attached Garage
- Attached garage spaces: 1
Features
- Levels: One
- Stories: 1
- Entry location: Main
- Patio & porch: Bath Off Primary, Double Pane/Storm Window, Fireplace, Water Heater
- Has view: Yes
- View description: Territorial
Lot
- Size: 8,890 sqft
- Dimensions: 128 x 71
- Features: Dead End Street, Fenced-Partially, Patio
- Topography: Level
- Residential vegetation: Garden Space
Details
- Parcel number: 2420069331
- Zoning: R2
- Zoning description: Jurisdiction: City
- Special conditions: Standard
Construction
Type & style
- Home type: SingleFamily
- Architectural style: Northwest Contemporary
- Property subtype: Single Family Residence
Materials
- Brick, Wood Siding
- Foundation: Poured Concrete
- Roof: Composition
Condition
- Good
- Year built: 1960
Utilities & green energy
- Electric: Company: PSE
- Sewer: Sewer Connected, Company: City of Enumclaw
- Water: Public, Company: City of Enumclaw
- Utilities for property: Xfinity, Xfinity
Community & neighborhood
Community
- Community features: Park
Location
- Region: Enumclaw
- Subdivision: Enumclaw
Other
Other facts
- Listing terms: Cash Out,Conventional,FHA,State Bond,VA Loan
- Cumulative days on market: 18 days
Price history
| Date | Event | Price |
|---|---|---|
| 7/18/2025 | Sold | $560,000+1.8%$471/sqft |
Source: | ||
| 6/21/2025 | Pending sale | $549,999$462/sqft |
Source: | ||
| 6/4/2025 | Listed for sale | $549,999+214.3%$462/sqft |
Source: | ||
| 12/18/2009 | Sold | $175,000-10.3%$147/sqft |
Source: | ||
| 8/8/2009 | Price change | $195,000-4.9%$164/sqft |
Source: John L. Scott Maple Valley #29068471 | ||
Public tax history
| Year | Property taxes | Tax assessment |
|---|---|---|
| 2024 | $4,139 +9.8% | $431,000 +16.5% |
| 2023 | $3,768 -3.2% | $370,000 -12.5% |
| 2022 | $3,894 +11.6% | $423,000 +23.3% |
Find assessor info on the county website
Neighborhood: 98022
Nearby schools
GreatSchools rating
- 7/10Byron Kibler Elementary SchoolGrades: K-5Distance: 0.5 mi
- 6/10Enumclaw Middle SchoolGrades: 6-8Distance: 1.5 mi
- 5/10Enumclaw Sr High SchoolGrades: 9-12Distance: 1.9 mi
Schools provided by the listing agent
- Elementary: Byron Kibler Elem
- Middle: Thunder Mtn Mid
- High: Enumclaw Snr High
Source: NWMLS. This data may not be complete. We recommend contacting the local school district to confirm school assignments for this home.

Get pre-qualified for a loan
At Zillow Home Loans, we can pre-qualify you in as little as 5 minutes with no impact to your credit score.An equal housing lender. NMLS #10287.
Sell for more on Zillow
Get a free Zillow Showcase℠ listing and you could sell for .
$556,700
2% more+ $11,134
With Zillow Showcase(estimated)
$567,834


