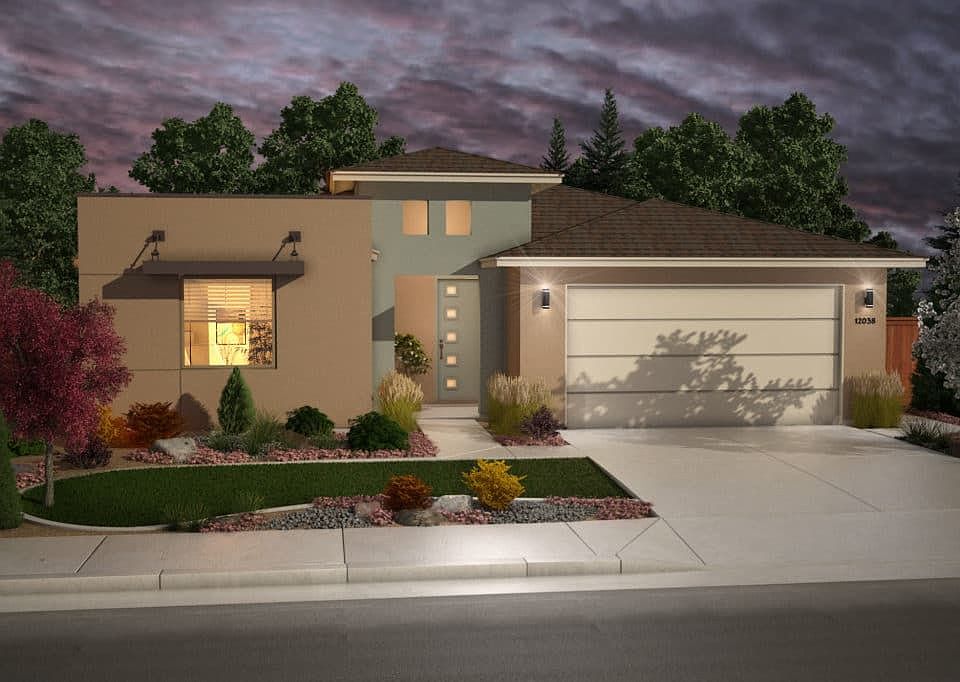This single-story gem has no backyard neighbors and opens up to incredible valley and mountain views! Open floorplan spans 1,973 square feet, featuring four bedrooms and two bathrooms, catering perfectly to families and singles alike. Step outside the upgraded 9' slider to the covered patio off the great room, which is ideal for outdoor dining and enjoying the scenic views of the expansive backyard. Inside, the open layout seamlessly connects the great room with fireplace, dining area, and kitchen, creating an inviting space for daily living and entertaining. The expanded laundry room ensures plenty of storage, while the 2-car garage provides space for vehicles and plus additional side-load 1-car for added storage needs. Home is MOVE-IN ready and offers builder incentives! Don't miss out! Visit the sales office today!
Active
$739,990
1321 Nebula Rd HOMESITE 47, Carson City, NV 89705
4beds
1,973sqft
Single Family Residence
Built in 2025
6,098.4 Square Feet Lot
$738,400 Zestimate®
$375/sqft
$46/mo HOA
What's special
Expanded laundry roomCovered patioDining areaGreat room with fireplaceOpen floorplanFour bedroomsTwo bathrooms
- 124 days |
- 118 |
- 1 |
Zillow last checked: 8 hours ago
Listing updated: November 13, 2025 at 10:39am
Listed by:
Jenny Wilson BS.143847 775-624-3655,
Jenuane Communities,
Mike Currie B.1002361 775-843-3478,
Jenuane Communities
Source: NNRMLS,MLS#: 250053393
Travel times
Schedule tour
Select your preferred tour type — either in-person or real-time video tour — then discuss available options with the builder representative you're connected with.
Facts & features
Interior
Bedrooms & bathrooms
- Bedrooms: 4
- Bathrooms: 2
- Full bathrooms: 2
Heating
- ENERGY STAR Qualified Equipment, Forced Air, Natural Gas
Cooling
- Central Air, ENERGY STAR Qualified Equipment
Appliances
- Included: Dishwasher, Disposal, ENERGY STAR Qualified Appliances, Gas Cooktop, Gas Range, Microwave, Oven, Smart Appliance(s)
- Laundry: Cabinets, In Unit, Laundry Room
Features
- High Ceilings, Low VOC Products, Smart Thermostat
- Flooring: Carpet, Luxury Vinyl
- Windows: Double Pane Windows, ENERGY STAR Qualified Windows, Low Emissivity Windows, Vinyl Frames
- Has basement: No
- Number of fireplaces: 1
- Fireplace features: Gas Log
- Common walls with other units/homes: No Common Walls
Interior area
- Total structure area: 1,973
- Total interior livable area: 1,973 sqft
Property
Parking
- Total spaces: 3
- Parking features: Attached, Garage, Garage Door Opener
- Attached garage spaces: 3
Features
- Levels: One
- Stories: 1
- Patio & porch: Patio
- Exterior features: Rain Gutters
- Pool features: None
- Spa features: None
- Fencing: Back Yard
- Has view: Yes
- View description: Mountain(s), Valley
Lot
- Size: 6,098.4 Square Feet
- Features: Common Area, Landscaped, Level, Sprinklers In Front
Details
- Additional structures: None
- Parcel number: 142008110036
- Zoning: SFR
Construction
Type & style
- Home type: SingleFamily
- Property subtype: Single Family Residence
Materials
- Stucco
- Foundation: Slab
- Roof: Composition,Pitched,Shingle
Condition
- New construction: Yes
- Year built: 2025
Details
- Builder name: Jenuane Communities
Utilities & green energy
- Sewer: Public Sewer
- Water: Public
- Utilities for property: Cable Available, Cable Connected, Electricity Available, Electricity Connected, Internet Available, Internet Connected, Natural Gas Available, Natural Gas Connected, Phone Available, Phone Connected, Sewer Available, Sewer Connected, Water Available, Water Connected, Cellular Coverage, Centralized Data Panel, Underground Utilities, Water Meter Installed
Community & HOA
Community
- Security: Fire Alarm, Keyless Entry, Security System, Smoke Detector(s)
- Subdivision: The Ridge at Valley Knolls
HOA
- Has HOA: Yes
- Amenities included: Maintenance Grounds
- Services included: Maintenance Grounds
- HOA fee: $46 monthly
- HOA name: Sage Managment
Location
- Region: Carson City
Financial & listing details
- Price per square foot: $375/sqft
- Annual tax amount: $3,140
- Date on market: 7/21/2025
- Cumulative days on market: 125 days
- Listing terms: 1031 Exchange,Cash,Conventional,FHA,VA Loan
About the community
LakePondViews
The Ridge is part of Jenuane's Valley Knolls Master Plan Community. Here, you'll find a range of spacious and stylish single-family homes, designed with modern living in mind.
With oversized homesites and stunning architecture that perfectly complements the scenic hills around us, The Ridge offers a truly special place to call home. Step inside, and you'll discover interiors that are both luxurious and inviting, thanks to the care and attention of our award-winning design team.
Convenience is key at The Ridge, with parks, trails, and retail options all just a short drive away. Plus, with seven different floor plans to choose from, there's something to suit every lifestyle, whether you're a growing family or looking for a multi-generational living solution.
The Ridge offers more than just luxurious living - it's a gateway to a vibrant lifestyle. With its prime location, residents enjoy easy access to a variety of shopping, dining, and entertainment options right at their fingertips. Plus, being less than 30 minutes away from Incline Village and the charming attractions of South Lake Tahoe means you're never far from the excitement of lakeside retreats and outdoor adventures. And let's not forget about the bustling city life - Reno, "The Biggest Little City in the World", is just a short 30-minute drive away, offering even more opportunities for fun and exploration. Whether you're craving the tranquility of nature or the excitement of city living, The Ridge puts it all within reach.
Discover your dream home in Carson City's premier Master Plan Community, where every day feels like a getaway.

299 Radiant Drive Carson City, Nv, Carson City, NV 89705
Source: Jenuane Communities