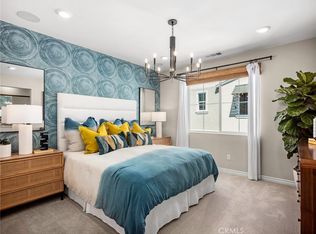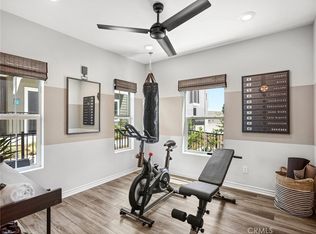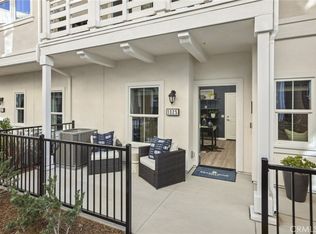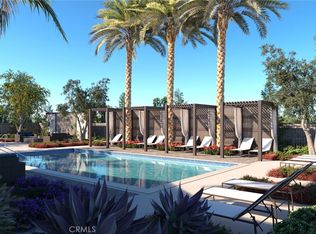Sold for $765,575 on 03/22/24
Listing Provided by:
David Barisic DRE #01381132 714-448-5921,
Seabright Management
Bought with: TNS Real Estate Investments
$765,575
1321 Reliance, Carson, CA 90746
3beds
1,538sqft
Condominium
Built in 2023
-- sqft lot
$739,500 Zestimate®
$498/sqft
$4,305 Estimated rent
Home value
$739,500
$703,000 - $784,000
$4,305/mo
Zestimate® history
Loading...
Owner options
Explore your selling options
What's special
Welcome to Carson Landing! An exciting, new, gated community with coastal-inspired architecture, an abundance of amenities and a central location making the most of L.A., Long Beach, and Orange County.
This spacious floorplan offers a first-floor bed and bath, primary bedroom on the second floor, and a well-appointed kitchen boasting White Shaker style Cabinets, stainless steel Samsung appliances, and a kitchen island. Revel in the elegance of Simply White Quartz Countertops complemented by upgraded tiles for the kitchen backsplash. Inside, find Upgraded Luxury Vinyl Plank Flooring on the Entry and 2nd floor, Upgraded Carpet in Bedrooms and Stairs, and Upgraded Tile Flooring in the Primary Bathroom. Also enjoy a private deck - the perfect place to entertain or just relax.
Carson Landing is very conveniently located to the 91, 710, 110, and 405. Cal State Dominguez Hills, Dignity Health Sports Park, Harbor UCLA Medical Center, abundant shopping, dining, and recreation are all nearby as well.
Zillow last checked: 8 hours ago
Listing updated: March 22, 2024 at 09:19am
Listing Provided by:
David Barisic DRE #01381132 714-448-5921,
Seabright Management
Bought with:
Son Trinh, DRE #01423988
TNS Real Estate Investments
Source: CRMLS,MLS#: OC24008647 Originating MLS: California Regional MLS
Originating MLS: California Regional MLS
Facts & features
Interior
Bedrooms & bathrooms
- Bedrooms: 3
- Bathrooms: 4
- Full bathrooms: 3
- 1/2 bathrooms: 1
- Main level bathrooms: 1
- Main level bedrooms: 1
Heating
- Central, ENERGY STAR Qualified Equipment
Cooling
- Central Air, ENERGY STAR Qualified Equipment
Appliances
- Included: Dishwasher, Gas Range, Microwave, Tankless Water Heater, Water To Refrigerator
- Laundry: Gas Dryer Hookup, Inside, Stacked
Features
- Living Room Deck Attached, Open Floorplan, Recessed Lighting, Tandem, Wired for Data, Primary Suite
- Windows: Double Pane Windows, ENERGY STAR Qualified Windows
- Has fireplace: No
- Fireplace features: None
- Common walls with other units/homes: 1 Common Wall
Interior area
- Total interior livable area: 1,538 sqft
Property
Parking
- Total spaces: 2
- Parking features: Direct Access, Garage
- Attached garage spaces: 2
Accessibility
- Accessibility features: None
Features
- Levels: Two
- Stories: 2
- Entry location: 1
- Patio & porch: Covered
- Pool features: Community, In Ground, Association
- Has view: Yes
- View description: None
Lot
- Features: Near Public Transit
Details
- Parcel number: 7319049185
- Special conditions: Standard
Construction
Type & style
- Home type: Condo
- Property subtype: Condominium
- Attached to another structure: Yes
Condition
- Turnkey,Under Construction
- New construction: Yes
- Year built: 2023
Details
- Builder model: 1
- Builder name: Brandywine Homes
Utilities & green energy
- Sewer: Public Sewer
- Water: Public
Community & neighborhood
Security
- Security features: Gated Community, Smoke Detector(s)
Community
- Community features: Dog Park, Storm Drain(s), Street Lights, Sidewalks, Gated, Pool
Location
- Region: Carson
HOA & financial
HOA
- Has HOA: Yes
- HOA fee: $312 monthly
- Amenities included: Controlled Access, Dog Park, Fire Pit, Management, Outdoor Cooking Area, Barbecue, Pool, Pet Restrictions, Recreation Room
- Association name: Carson Landing HOA
- Association phone: 949-855-1800
Other
Other facts
- Listing terms: Cash,Cash to New Loan,Conventional,FHA,VA Loan
Price history
| Date | Event | Price |
|---|---|---|
| 3/22/2024 | Sold | $765,575$498/sqft |
Source: | ||
| 2/21/2024 | Contingent | $765,575$498/sqft |
Source: | ||
| 1/24/2024 | Listed for sale | $765,575$498/sqft |
Source: | ||
Public tax history
| Year | Property taxes | Tax assessment |
|---|---|---|
| 2025 | $10,924 +294.3% | $780,886 +647.2% |
| 2024 | $2,771 | $104,508 |
Find assessor info on the county website
Neighborhood: 90746
Nearby schools
GreatSchools rating
- 5/10Ralph Bunche Elementary SchoolGrades: K-8Distance: 1.3 mi
- 5/10Compton High SchoolGrades: 9-12Distance: 2.6 mi
- 5/10Walton Middle SchoolGrades: 6-8Distance: 0.9 mi
Get a cash offer in 3 minutes
Find out how much your home could sell for in as little as 3 minutes with a no-obligation cash offer.
Estimated market value
$739,500
Get a cash offer in 3 minutes
Find out how much your home could sell for in as little as 3 minutes with a no-obligation cash offer.
Estimated market value
$739,500



