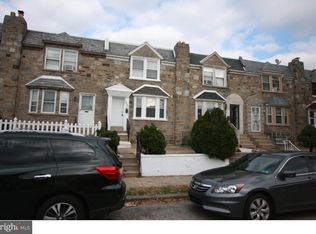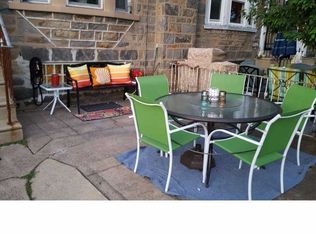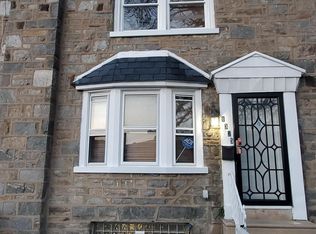Sold for $217,000 on 04/03/23
$217,000
1321 Robbins St, Philadelphia, PA 19111
4beds
1,152sqft
Townhouse
Built in 1925
1,198 Square Feet Lot
$241,700 Zestimate®
$188/sqft
$2,072 Estimated rent
Home value
$241,700
$230,000 - $256,000
$2,072/mo
Zestimate® history
Loading...
Owner options
Explore your selling options
What's special
Welcome to 1321 Robbins Street. If you are looking for the perfect starter home in north east Philadelphia, I have the perfect property for you! This beautiful stone front property is located in a quiet and desirable area of Oxford Circle, just minutes away from transportation, stores, restaurants and main roads. This home has a spacious front yard, perfect for family gatherings, kids to enjoy or as plant garden. Upon entry you will be greeted by a spacious living room with hardwood flooring and a large window; as you continue through the house you will see the oversized dining area that connects to the beautiful kitchen completed with stainless steel appliances and tile flooring in both spaces. You will also see the large slider located in the dining room connecting to a spacious wooden deck. While going upstairs, you will notice the ample space that is offered by each one of the bedrooms in this property. Furthermore, the bedrooms also count with hardwood flooring and oversized closets which makes it the perfect combination. Moreover, when going into the fully finished basement you will notice that it has a separate laundry and storage area. The basement also has a bedroom, a full bathroom, a kitchenette and living area which gives you endless possibilities. Through the basement you also have access to the large private driveway and extra space for storage as well. Make sure you do not miss out and schedule a showing today!
Zillow last checked: 8 hours ago
Listing updated: April 25, 2023 at 12:41am
Listed by:
Auri Rodriguez 267-244-6680,
Elite Realty Group Unl. Inc.
Bought with:
Basilio Morel, RS293995
Realty Mark Cityscape-Huntingdon Valley
Source: Bright MLS,MLS#: PAPH2205226
Facts & features
Interior
Bedrooms & bathrooms
- Bedrooms: 4
- Bathrooms: 2
- Full bathrooms: 2
- Main level bathrooms: 1
- Main level bedrooms: 3
Basement
- Area: 0
Heating
- Hot Water, Natural Gas
Cooling
- Window Unit(s), Electric
Appliances
- Included: Gas Water Heater
Features
- Basement: Finished
- Has fireplace: No
Interior area
- Total structure area: 1,152
- Total interior livable area: 1,152 sqft
- Finished area above ground: 1,152
- Finished area below ground: 0
Property
Parking
- Total spaces: 1
- Parking features: Driveway
- Uncovered spaces: 1
Accessibility
- Accessibility features: None
Features
- Levels: Three
- Stories: 3
- Pool features: None
Lot
- Size: 1,198 sqft
- Dimensions: 17.00 x 70.00
Details
- Additional structures: Above Grade, Below Grade
- Parcel number: 531046900
- Zoning: RSA5
- Special conditions: Standard
Construction
Type & style
- Home type: Townhouse
- Architectural style: Straight Thru
- Property subtype: Townhouse
Materials
- Masonry
- Foundation: Stone
- Roof: Flat
Condition
- New construction: No
- Year built: 1925
Utilities & green energy
- Sewer: Public Sewer
- Water: Public
Community & neighborhood
Location
- Region: Philadelphia
- Subdivision: Oxford Circle
- Municipality: PHILADELPHIA
Other
Other facts
- Listing agreement: Exclusive Right To Sell
- Ownership: Fee Simple
Price history
| Date | Event | Price |
|---|---|---|
| 4/3/2023 | Sold | $217,000-7.7%$188/sqft |
Source: | ||
| 2/22/2023 | Pending sale | $234,999$204/sqft |
Source: | ||
| 2/21/2023 | Listed for sale | $234,999+95.8%$204/sqft |
Source: | ||
| 3/31/2016 | Sold | $120,000-2.4%$104/sqft |
Source: Public Record | ||
| 12/31/2015 | Price change | $122,999-1.6%$107/sqft |
Source: Realty Mark Associates #6677103 | ||
Public tax history
| Year | Property taxes | Tax assessment |
|---|---|---|
| 2025 | $2,756 +5.9% | $196,900 +5.9% |
| 2024 | $2,602 | $185,900 |
| 2023 | $2,602 +68.7% | $185,900 |
Find assessor info on the county website
Neighborhood: Oxford Circle
Nearby schools
GreatSchools rating
- 3/10Carnell Laura H SchoolGrades: K-5Distance: 0.3 mi
- 3/10Harding Warren G Middle SchoolGrades: 6-8Distance: 1.8 mi
- 3/10Fels Samuel High SchoolGrades: 9-12Distance: 0.7 mi
Schools provided by the listing agent
- District: The School District Of Philadelphia
Source: Bright MLS. This data may not be complete. We recommend contacting the local school district to confirm school assignments for this home.

Get pre-qualified for a loan
At Zillow Home Loans, we can pre-qualify you in as little as 5 minutes with no impact to your credit score.An equal housing lender. NMLS #10287.
Sell for more on Zillow
Get a free Zillow Showcase℠ listing and you could sell for .
$241,700
2% more+ $4,834
With Zillow Showcase(estimated)
$246,534

