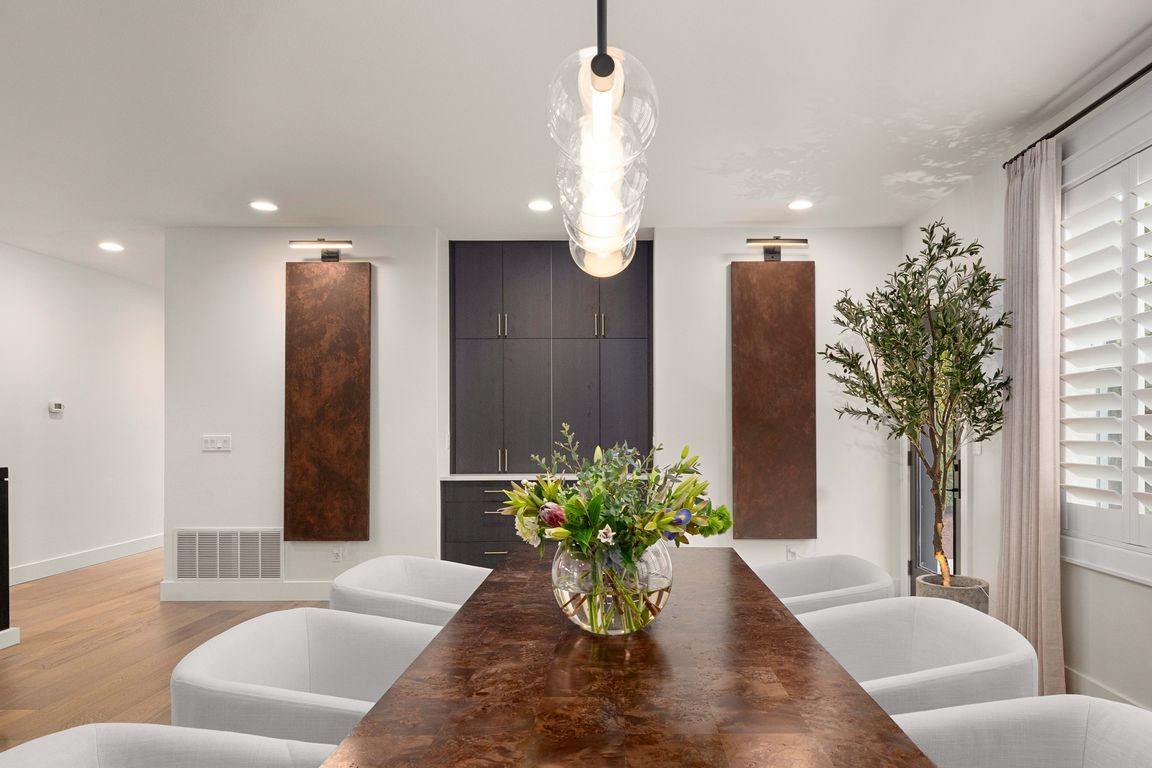
Active
$1,777,000
4beds
3,384sqft
1321 S Sunset Drive, Tacoma, WA 98465
4beds
3,384sqft
Single family residence
Built in 2006
7,758 sqft
3 Attached garage spaces
$525 price/sqft
What's special
Large laundryCommanding view homeMain level primary suiteFree standing soaking tubOpen concept island kitchenStainless appliancesDeck access and views
Commanding VIEW home; See Anderson Island, Fox Island; up the Narrows Passageway; & SNOW CAPPED OLYMPIC MOUNTAINS. RECENT remodel w/ taste and style. OPEN CONCEPT island kitchen w/ INDUCTION range; slab counters & full backsplash, stainless appliances; family room w/ GAS FIREPLACE, massive windows to take in the view. MAIN ...
- 72 days |
- 1,007 |
- 46 |
Source: NWMLS,MLS#: 2415477
Travel times
Kitchen
Living Room
Primary Bedroom
Zillow last checked: 7 hours ago
Listing updated: September 17, 2025 at 11:53am
Listed by:
Michael Morrison,
Morrison House Sotheby's Intl
Source: NWMLS,MLS#: 2415477
Facts & features
Interior
Bedrooms & bathrooms
- Bedrooms: 4
- Bathrooms: 3
- Full bathrooms: 2
- 3/4 bathrooms: 1
- Main level bathrooms: 2
- Main level bedrooms: 2
Primary bedroom
- Level: Main
Bedroom
- Level: Lower
Bedroom
- Level: Lower
Bedroom
- Level: Main
Bathroom full
- Level: Lower
Bathroom full
- Level: Main
Bathroom three quarter
- Level: Main
Dining room
- Level: Main
Entry hall
- Level: Main
Kitchen with eating space
- Level: Main
Living room
- Level: Main
Utility room
- Level: Lower
Heating
- Fireplace, Forced Air, Heat Pump, Electric, Natural Gas
Cooling
- Central Air, Forced Air, Heat Pump
Appliances
- Included: Dishwasher(s), Disposal, Dryer(s), Microwave(s), Refrigerator(s), Washer(s), Garbage Disposal, Water Heater: Gas
Features
- Bath Off Primary, Central Vacuum, Dining Room
- Flooring: Hardwood, Carpet
- Doors: French Doors
- Windows: Double Pane/Storm Window
- Basement: Daylight,Finished
- Number of fireplaces: 1
- Fireplace features: Gas, Main Level: 1, Fireplace
Interior area
- Total structure area: 3,384
- Total interior livable area: 3,384 sqft
Property
Parking
- Total spaces: 3
- Parking features: Attached Garage
- Attached garage spaces: 3
Features
- Levels: One
- Stories: 1
- Entry location: Main
- Patio & porch: Bath Off Primary, Built-In Vacuum, Double Pane/Storm Window, Dining Room, Elevator, Fireplace, French Doors, Sprinkler System, Walk-In Closet(s), Water Heater, Wet Bar, Wine/Beverage Refrigerator
- Has view: Yes
- View description: Mountain(s), Sound
- Has water view: Yes
- Water view: Sound
Lot
- Size: 7,758.04 Square Feet
- Features: Paved, Deck, Fenced-Partially, High Speed Internet, Irrigation, Patio, Sprinkler System
- Topography: Partial Slope
Details
- Parcel number: 0220037055
- Zoning description: Jurisdiction: City
- Special conditions: Standard
Construction
Type & style
- Home type: SingleFamily
- Architectural style: Traditional
- Property subtype: Single Family Residence
Materials
- Cement/Concrete, Wood Siding, Wood Products
- Foundation: Poured Concrete
- Roof: Metal
Condition
- Updated/Remodeled
- Year built: 2006
- Major remodel year: 2008
Details
- Builder name: Creative Custom
Utilities & green energy
- Electric: Company: Tacoma
- Sewer: Sewer Connected, Company: Pierce County
- Water: Public, Company: Tacoma
- Utilities for property: Xfinity
Community & HOA
Community
- Subdivision: Narrows
Location
- Region: Tacoma
Financial & listing details
- Price per square foot: $525/sqft
- Tax assessed value: $1,041,900
- Annual tax amount: $11,329
- Date on market: 7/30/2025
- Listing terms: Cash Out,Conventional,VA Loan
- Inclusions: Dishwasher(s), Dryer(s), Garbage Disposal, Microwave(s), Refrigerator(s), Washer(s)
- Cumulative days on market: 74 days