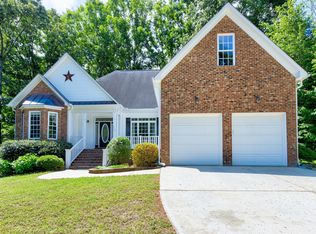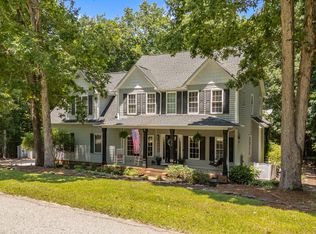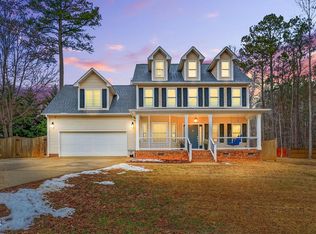Sold for $450,000
$450,000
1321 Taylor Farm Rd, Raleigh, NC 27603
3beds
2,293sqft
Single Family Residence, Residential
Built in 2003
0.54 Acres Lot
$445,600 Zestimate®
$196/sqft
$2,263 Estimated rent
Home value
$445,600
$423,000 - $468,000
$2,263/mo
Zestimate® history
Loading...
Owner options
Explore your selling options
What's special
Welcome to this Beautifully maintained custom ranch home with a 3-bedroom, 2-bathroom split floor plan. The main level features gleaming hardwood floors, a large living room with a gas fireplace, a formal dining room, and a well-appointed kitchen with an eat-in area that offers views of your private fenced in, tree-lined backyard on a spacious 0.54-acre lot in the Dayton Woods subdivision. Relax on your rocking chair front porch or on your backyard screened-in porch. The spacious primary suite offers a walk-in closet with lots of built-ins and a private en-suite bath with a soaking tub and separate shower. Upstairs you will find a Huge bonus room with an extra 831 SF ready to be finished and already plumbed in. Enjoy the convenience of an oversized side load 2-car garage. No HOA and no city taxes! Located in a central spot with easy access to everything- less than 10 minutes to Costco and the new 540. New Interior paint throughout and new carpet in MB. Roof 2018, HVAC 2019, Garage Door 2023, Kinetico Water Treatment System 2018. Welcome Home! Don't miss this rare opportunity for space, privacy, and unbeatable convenience in one of the area's most desirable locations!
Zillow last checked: 8 hours ago
Listing updated: October 28, 2025 at 01:18am
Listed by:
Megan Garrett 919-417-1068,
Coldwell Banker Advantage
Bought with:
Sharon Evans, 172983
EXP Realty LLC
James Duerr, 297034
EXP Realty LLC
Source: Doorify MLS,MLS#: 10120227
Facts & features
Interior
Bedrooms & bathrooms
- Bedrooms: 3
- Bathrooms: 2
- Full bathrooms: 2
Heating
- Electric, Fireplace(s), Heat Pump
Cooling
- Ceiling Fan(s), Central Air
Appliances
- Laundry: Electric Dryer Hookup, Laundry Room, Main Level, Washer Hookup
Features
- Bathtub/Shower Combination, Breakfast Bar, Ceiling Fan(s), Dining L, Eat-in Kitchen, Master Downstairs, Separate Shower, Soaking Tub, Walk-In Closet(s)
- Flooring: Carpet, Wood
- Windows: Double Pane Windows, Insulated Windows
- Basement: Crawl Space
- Common walls with other units/homes: No Common Walls
Interior area
- Total structure area: 2,293
- Total interior livable area: 2,293 sqft
- Finished area above ground: 2,293
- Finished area below ground: 0
Property
Parking
- Total spaces: 2
- Parking features: Attached, Driveway, Garage Door Opener, Garage Faces Side
- Attached garage spaces: 2
Features
- Levels: One and One Half
- Stories: 1
- Patio & porch: Deck, Front Porch, Screened
- Exterior features: Fenced Yard, Rain Gutters
- Fencing: Back Yard, Wood
- Has view: Yes
Lot
- Size: 0.54 Acres
- Features: Hardwood Trees, Many Trees, Private
Details
- Parcel number: 0698117467
- Special conditions: Trust
Construction
Type & style
- Home type: SingleFamily
- Architectural style: Ranch, Transitional
- Property subtype: Single Family Residence, Residential
Materials
- Vinyl Siding
- Roof: Shingle
Condition
- New construction: No
- Year built: 2003
Utilities & green energy
- Sewer: Septic Tank
- Water: Public
Community & neighborhood
Location
- Region: Raleigh
- Subdivision: Dayton Woods
Price history
| Date | Event | Price |
|---|---|---|
| 9/29/2025 | Sold | $450,000$196/sqft |
Source: | ||
| 9/7/2025 | Pending sale | $450,000$196/sqft |
Source: | ||
| 9/5/2025 | Listed for sale | $450,000+78.9%$196/sqft |
Source: | ||
| 5/22/2008 | Sold | $251,500+5.9%$110/sqft |
Source: Public Record Report a problem | ||
| 11/23/2004 | Sold | $237,500+3.3%$104/sqft |
Source: Public Record Report a problem | ||
Public tax history
| Year | Property taxes | Tax assessment |
|---|---|---|
| 2025 | $2,394 +3% | $371,245 |
| 2024 | $2,325 +13.7% | $371,245 +42.9% |
| 2023 | $2,045 +7.9% | $259,740 |
Find assessor info on the county website
Neighborhood: 27603
Nearby schools
GreatSchools rating
- 3/10Banks Road ElementaryGrades: PK-5Distance: 1.2 mi
- 8/10West Lake MiddleGrades: 6-8Distance: 4.7 mi
- 5/10Willow Spring HighGrades: 9-12Distance: 4.1 mi
Schools provided by the listing agent
- Elementary: Wake - Banks Road
- Middle: Wake - Herbert Akins Road
- High: Wake - Willow Spring
Source: Doorify MLS. This data may not be complete. We recommend contacting the local school district to confirm school assignments for this home.
Get a cash offer in 3 minutes
Find out how much your home could sell for in as little as 3 minutes with a no-obligation cash offer.
Estimated market value$445,600
Get a cash offer in 3 minutes
Find out how much your home could sell for in as little as 3 minutes with a no-obligation cash offer.
Estimated market value
$445,600


