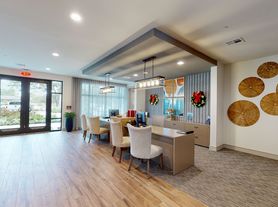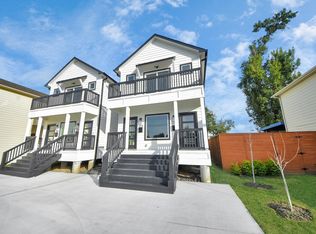Sophisticated, well-maintained residence nestled in a gated enclave at street's end in Whispering Pines Village. 2-car attached garage + controlled entrance. Walk in and be greeted by elegant crown molding, rich solid wood flooring, formal foyer that flows into spacious Living & Dining areas. Easy, open flow into the Kitchen featuring granite counters, gas cooktop, double ovens and built-ins. All Bedrooms upstairs: roomy Guest Bedrooms w/ hardwoods, area rugs (not carpet!), generous closets. Primary Suite includes sitting / office area, dual closets, Jacuzzi tub, separate shower. Living Room anchored by a stone fireplace w/ gas logs and large windows with bespoke lighting and window treatments. Outdoor living shines in the backyard with new turf (2022), rebuilt balcony (2023), nicely sized lot for entertaining or relaxing. HVAC updated 2022. School zoning & location: Memorial High, Spring Branch Middle. Street parking plus private fenced yard. Lease term 12 months or longer.
Copyright notice - Data provided by HAR.com 2022 - All information provided should be independently verified.
Townhouse for rent
$3,900/mo
1321 Whispering Pines Dr, Houston, TX 77055
3beds
2,439sqft
Price may not include required fees and charges.
Townhouse
Available now
Cats, small dogs OK
Electric, ceiling fan
Gas dryer hookup laundry
2 Attached garage spaces parking
Natural gas, fireplace
What's special
Gated enclaveRebuilt balconyNew turfFormal foyerPrivate fenced yardOutdoor livingGranite counters
- 83 days |
- -- |
- -- |
Zillow last checked: 8 hours ago
Listing updated: November 19, 2025 at 09:55pm
Travel times
Facts & features
Interior
Bedrooms & bathrooms
- Bedrooms: 3
- Bathrooms: 3
- Full bathrooms: 2
- 1/2 bathrooms: 1
Rooms
- Room types: Family Room
Heating
- Natural Gas, Fireplace
Cooling
- Electric, Ceiling Fan
Appliances
- Included: Dishwasher, Disposal, Double Oven, Dryer, Microwave, Refrigerator, Stove, Washer
- Laundry: Gas Dryer Hookup, In Unit, Washer Hookup
Features
- All Bedrooms Up, Ceiling Fan(s), Crown Molding, En-Suite Bath, Formal Entry/Foyer, High Ceilings, Primary Bed - 2nd Floor, Sitting Area, Walk-In Closet(s)
- Flooring: Tile, Wood
- Has fireplace: Yes
Interior area
- Total interior livable area: 2,439 sqft
Property
Parking
- Total spaces: 2
- Parking features: Attached, Covered
- Has attached garage: Yes
- Details: Contact manager
Features
- Stories: 2
- Patio & porch: Patio
- Exterior features: 0 Up To 1/4 Acre, All Bedrooms Up, Architecture Style: Traditional, Attached, Balcony, Controlled Access, Crown Molding, Electric Gate, En-Suite Bath, Flooring: Wood, Formal Dining, Formal Entry/Foyer, Garage Door Opener, Gas Dryer Hookup, Gas Log, Gated, Heating: Gas, High Ceilings, Lawn, Lawn Care, Patio Lot, Patio/Deck, Primary Bed - 2nd Floor, Sitting Area, Utility Room, Walk-In Closet(s), Washer Hookup, Window Coverings
Details
- Parcel number: 1195970010007
Construction
Type & style
- Home type: Townhouse
- Property subtype: Townhouse
Condition
- Year built: 1999
Building
Management
- Pets allowed: Yes
Community & HOA
Community
- Features: Gated
Location
- Region: Houston
Financial & listing details
- Lease term: Long Term,12 Months
Price history
| Date | Event | Price |
|---|---|---|
| 10/9/2025 | Price change | $3,900-7.1%$2/sqft |
Source: | ||
| 9/17/2025 | Listed for rent | $4,200+23.5%$2/sqft |
Source: | ||
| 7/20/2023 | Listing removed | -- |
Source: | ||
| 6/28/2023 | Pending sale | $525,000$215/sqft |
Source: | ||
| 6/7/2023 | Listing removed | -- |
Source: | ||
Neighborhood: Spring Branch East
Nearby schools
GreatSchools rating
- 5/10Housman Elementary SchoolGrades: K-5Distance: 0.6 mi
- 7/10Spring Branch Middle SchoolGrades: 6-8Distance: 2.5 mi
- 8/10Memorial High SchoolGrades: 9-12Distance: 3 mi

