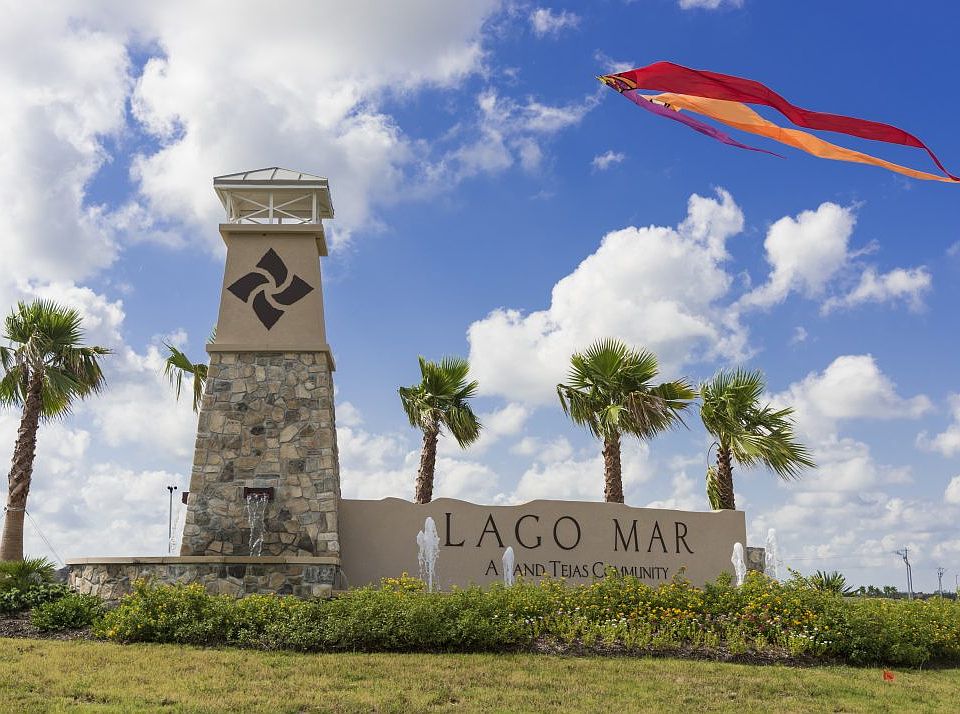The desirable Silverbell floor plan offers an expansive main-floor layout, centered around an airy great room. A dining area and a well-equipped kitchen with a center island are steps away and make for the perfect place to entertain. The floor also features a luxurious primary suite, complete with walk-in shower, dual vanities, and a spacious walk-in closet. The upper floor features three bedrooms and a roomy loft.
New construction
Special offer
$346,900
13210 Dancing Reed Dr, Texas City, TX 77568
4beds
2,260sqft
Single Family Residence
Built in 2026
6,568.85 Square Feet Lot
$341,100 Zestimate®
$153/sqft
$125/mo HOA
What's special
Roomy loftDining areaAiry great roomWell-equipped kitchenSpacious walk-in closetDual vanitiesCenter island
Call: (832) 780-5661
- 35 days |
- 28 |
- 1 |
Zillow last checked: 7 hours ago
Listing updated: October 02, 2025 at 07:28am
Listed by:
Jared Turner 713-222-7000,
Century Communities
Source: HAR,MLS#: 71985593
Travel times
Schedule tour
Select your preferred tour type — either in-person or real-time video tour — then discuss available options with the builder representative you're connected with.
Facts & features
Interior
Bedrooms & bathrooms
- Bedrooms: 4
- Bathrooms: 3
- Full bathrooms: 2
- 1/2 bathrooms: 1
Rooms
- Room types: Family Room, Utility Room
Primary bathroom
- Features: Half Bath, Primary Bath: Double Sinks, Primary Bath: Separate Shower, Secondary Bath(s): Tub/Shower Combo
Kitchen
- Features: Kitchen Island, Kitchen open to Family Room, Pantry
Heating
- Natural Gas
Cooling
- Gas
Appliances
- Included: Water Heater, Disposal, Gas Oven, Microwave, Gas Cooktop, Dishwasher
- Laundry: Electric Dryer Hookup, Washer Hookup
Features
- High Ceilings, Prewired for Alarm System, Primary Bed - 1st Floor, Walk-In Closet(s)
- Flooring: Carpet, Vinyl
- Windows: Insulated/Low-E windows
Interior area
- Total structure area: 2,260
- Total interior livable area: 2,260 sqft
Video & virtual tour
Property
Parking
- Total spaces: 2
- Parking features: Attached
- Attached garage spaces: 2
Features
- Stories: 2
Lot
- Size: 6,568.85 Square Feet
- Features: Back Yard, Subdivided, 0 Up To 1/4 Acre
Details
- Parcel number: 447901030016000
Construction
Type & style
- Home type: SingleFamily
- Architectural style: Traditional
- Property subtype: Single Family Residence
Materials
- Batts Insulation, Brick, Cement Siding, Vinyl Siding
- Foundation: Slab
- Roof: Composition
Condition
- New construction: Yes
- Year built: 2026
Details
- Builder name: Century Communities
Utilities & green energy
- Sewer: Public Sewer
- Water: Public, Water District
Green energy
- Energy efficient items: HVAC, Insulation
Community & HOA
Community
- Security: Prewired for Alarm System
- Subdivision: Lago Mar
HOA
- Has HOA: Yes
- HOA fee: $1,500 annually
Location
- Region: Texas City
Financial & listing details
- Price per square foot: $153/sqft
- Date on market: 9/3/2025
- Listing terms: Cash
- Ownership: Full Ownership
- Road surface type: Concrete
About the community
Discover new homes in Texas City, TX at Lago Mar. This beautiful community is situated in a prime location near recreation, entertainment, and employment hotspots. It offers versatile floor plans and stunning new homes with open layouts and exciting included features, designed to complement any lifestyle. Lago Mar's resort-style amenities are impressive: you'll find a resort-style pool, a fitness center, a catering kitchen, and a new Crystal Clear Lagoon. The Lagoon features 12 acres mirroring the beauty of the Caribbean with a white sand beach, and crystal clear sparkling blue water. Residents can enjoy their own staycation as they lounge within the shore or enjoy paddleboarding and kayaking from the floating dock.
Financing Offer
Financing OfferSource: Century Communities

