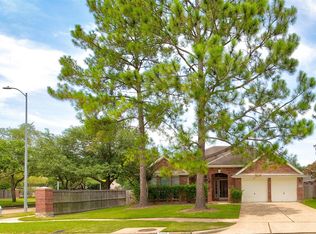Privately managed by the owner. This move-in ready home is nestled in the highly sought-after Shadow Creek Ranch comm. This move-in-ready gem features high-end hardwood flooring throughout no carpet in sight! At the heart of the home is a spacious open-concept kitchen, complete with an oversized island with bar seating, granite counters, and large SS sink. The kitchen flows seamlessly into the family room, making it perfect for entertaining or cozy family nights. Unwind in the generous primary suite, featuring a beautifully updated bathroom and a custom walk-in closet. Step outside to a flagstone patio with no back neighbors, ideal for grilling or enjoying quiet evenings. Additional highlights include sprinkler system, new HVAC, refrigerator, and a pet-friendly policy. Home warranty for property systems and appliances. Available 8/1. Offering 12-or-24-month lease options. Just short walk to Rec Center, resort-style pool with lap lanes, splash pad, playground, sand volleyball, and more!
Copyright notice - Data provided by HAR.com 2022 - All information provided should be independently verified.
House for rent
$2,800/mo
13211 Misty Shore Ln, Pearland, TX 77584
4beds
2,304sqft
Price may not include required fees and charges.
Singlefamily
Available now
Cats, dogs OK
Electric, ceiling fan
Gas dryer hookup laundry
2 Attached garage spaces parking
Natural gas, fireplace
What's special
Beautifully updated bathroomHigh-end hardwood flooringFlagstone patioGranite countersSpacious open-concept kitchenCustom walk-in closetGenerous primary suite
- 10 days
- on Zillow |
- -- |
- -- |
Travel times
Looking to buy when your lease ends?
See how you can grow your down payment with up to a 6% match & 4.15% APY.
Facts & features
Interior
Bedrooms & bathrooms
- Bedrooms: 4
- Bathrooms: 2
- Full bathrooms: 2
Heating
- Natural Gas, Fireplace
Cooling
- Electric, Ceiling Fan
Appliances
- Included: Dishwasher, Disposal, Dryer, Microwave, Oven, Range, Refrigerator, Washer
- Laundry: Gas Dryer Hookup, In Unit, Washer Hookup
Features
- All Bedrooms Down, Ceiling Fan(s), Crown Molding, High Ceilings, Primary Bed - 1st Floor, Split Plan, Walk In Closet, Walk-In Closet(s)
- Flooring: Tile, Wood
- Has fireplace: Yes
Interior area
- Total interior livable area: 2,304 sqft
Property
Parking
- Total spaces: 2
- Parking features: Attached, Covered
- Has attached garage: Yes
- Details: Contact manager
Features
- Stories: 1
- Exterior features: All Bedrooms Down, Architecture Style: Traditional, Attached, Crown Molding, Flooring: Wood, Garage Door Opener, Gas, Gas Dryer Hookup, Gas Log, Heating: Gas, High Ceilings, Lot Features: Subdivided, Patio/Deck, Primary Bed - 1st Floor, Split Plan, Sprinkler System, Subdivided, Walk In Closet, Walk-In Closet(s), Washer Hookup, Window Coverings
Details
- Parcel number: 75024401027
Construction
Type & style
- Home type: SingleFamily
- Property subtype: SingleFamily
Condition
- Year built: 2010
Community & HOA
Location
- Region: Pearland
Financial & listing details
- Lease term: Long Term,12 Months
Price history
| Date | Event | Price |
|---|---|---|
| 7/29/2025 | Listed for rent | $2,800+16.7%$1/sqft |
Source: | ||
| 9/3/2020 | Listing removed | $2,400$1/sqft |
Source: BHGRE Gary Greene #51083408 | ||
| 8/22/2020 | Listed for rent | $2,400$1/sqft |
Source: BHGRE Gary Greene #51083408 | ||
| 8/21/2020 | Sold | -- |
Source: Agent Provided | ||
| 7/21/2020 | Pending sale | $279,000$121/sqft |
Source: Keller Williams Hou Preferred #20484741 | ||
![[object Object]](https://photos.zillowstatic.com/fp/d37d5f74f81c985b6a059080dd8dbce8-p_i.jpg)
