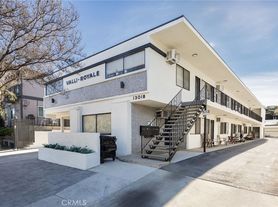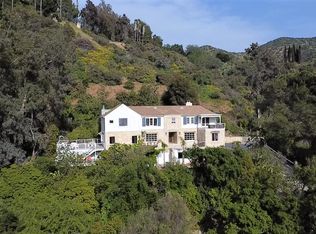Seeking the ultimate Beverly Hills sanctuary where you can leave behind the hustle and bustle of everyday life? Look no further than this beautifully crafted secluded estate that provides the perfect blend of luxury and tranquility while being just moments from everything LA has to offer! Enviably set on over an acre atop famed Mulholland Drive, this residence commands spectacular views from an impressive 1,300 ft above sea level. A gated, private driveway leads to the grand 2-story facade. Inside, new luxury flooring and dark wood trim tastefully contrasts crisp white tones. Graceful archways greet you in the generously sized open entertainment areas as you seamlessly transition from one room to another. Multiple French doors in the family room and dining area frame sweeping panoramas of the city, ocean, and Catalina Island. A raised-hearth fireplace with a stacked-stone surround anchors the stylish volume ceilings, warming the living room as you gather. Shake up your favorite cocktails and head outside to relax by the infinity pool and appreciate the stunning views in absolutely every direction you look. Sleek and sophisticated, the chef's kitchen equips you with top-notch stainless steel appliances, abundant white wood cabinetry, granite countertops, an oversized island, and a breakfast nook with access to the patio. Working from home is even better in your private office overlooking breathtaking views. Admire picturesque sunsets from your well-sized bedrooms, adorned with mirrored closets and French doors that open to the large wraparound balcony. Surpassing all in size, the primary suite has a walk-in closet and an ensuite with a spa-like soaking tub and scenic views. Endless hours of fun and leisure await in your expansive outdoors that offers numerous entertaining decks, a resort-style infinity pool, two putting greens, and a pool cabana. Alfresco dining is bliss under the pergola as you enjoy delicious meals prepared on the built-in BBQ island. On cooler nights, sip a refreshing nightcap as you take a soothing dip in the rooftop spa while watching the sunset views and city lights twinkle below. Other notable features include a large private vineyard, a koi pond in the zen garden, a waterfall, and a professional music studio. The estate vineyard produces private reserve wines with multiple varietals, including Pinot Noir, Sauvignon Blanc and Cabernet. The golf decks are beautifully manicured with 9 holes and white artificial sandpits. Convenience is yours with smart-home technology including a Control4 music system, two Nest-operated HVAC units, app-controlled landscape lighting, home protection system, wireless pool features and a 16-camera CCTV system. Its fabulous location puts you near the world-class shopping, dining, and attractions of the Sunset Strip, West Hollywood, and Beverly Hills. Come grab the rare chance to call this Mulholland Oasis home!
Copyright The MLS. All rights reserved. Information is deemed reliable but not guaranteed.
House for rent
$47,500/mo
13211 Mulholland Dr, Beverly Hills, CA 90210
5beds
4,371sqft
Price may not include required fees and charges.
Singlefamily
Available now
Cats, dogs OK
Central air, zoned
In unit laundry
10 Parking spaces parking
Central, fireplace
What's special
Pool cabanaResort-style infinity poolRaised-hearth fireplaceEstate vineyardInfinity poolLarge wraparound balconyPutting greens
- 326 days |
- -- |
- -- |
Zillow last checked: 8 hours ago
Listing updated: October 28, 2025 at 09:43pm
Travel times
Looking to buy when your lease ends?
Consider a first-time homebuyer savings account designed to grow your down payment with up to a 6% match & a competitive APY.
Facts & features
Interior
Bedrooms & bathrooms
- Bedrooms: 5
- Bathrooms: 3
- Full bathrooms: 3
Rooms
- Room types: Dining Room, Family Room, Walk In Closet
Heating
- Central, Fireplace
Cooling
- Central Air, Zoned
Appliances
- Included: Dishwasher, Double Oven, Dryer, Freezer, Microwave, Range Oven, Refrigerator, Stove, Washer
- Laundry: In Unit, Inside, Laundry Area
Features
- Breakfast Area, Built-Ins, Dining Area, Eat-in Kitchen, Kitchen Island, Walk In Closet, Walk-In Closet(s)
- Flooring: Wood
- Has fireplace: Yes
Interior area
- Total interior livable area: 4,371 sqft
Property
Parking
- Total spaces: 10
- Parking features: Driveway, Private, Covered
- Details: Contact manager
Features
- Stories: 2
- Exterior features: Contact manager
- Has private pool: Yes
- Has spa: Yes
- Spa features: Hottub Spa
- Has view: Yes
- View description: City View
Details
- Parcel number: 2385001004
Construction
Type & style
- Home type: SingleFamily
- Property subtype: SingleFamily
Condition
- Year built: 1983
Community & HOA
HOA
- Amenities included: Pool
Location
- Region: Beverly Hills
Financial & listing details
- Lease term: 12 Months
Price history
| Date | Event | Price |
|---|---|---|
| 1/15/2025 | Listed for rent | $47,500+37.7%$11/sqft |
Source: | ||
| 5/10/2023 | Listing removed | -- |
Source: | ||
| 12/2/2022 | Listed for sale | $10,500,000+21775%$2,402/sqft |
Source: | ||
| 8/27/2020 | Listing removed | $34,500$8/sqft |
Source: Regina Cane #20609484 | ||
| 8/26/2020 | Sold | $48,000+6.7%$11/sqft |
Source: Agent Provided | ||

