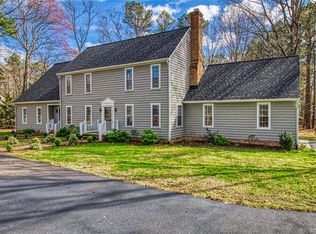Sold for $390,000 on 08/07/25
$390,000
13211 Powderham Ln, Midlothian, VA 23113
4beds
2,200sqft
Single Family Residence
Built in 1977
1.01 Acres Lot
$394,600 Zestimate®
$177/sqft
$2,661 Estimated rent
Home value
$394,600
$371,000 - $422,000
$2,661/mo
Zestimate® history
Loading...
Owner options
Explore your selling options
What's special
***BRING OFFERS***NOW IS YOUR TIME TO MAKE THIS CHARMING HOME ALL YOURS. NESTLED IN THE HEART OF MIDLOTHIAN CLOSE TO EVERYTHING INCLUDING A HIGHLY SOUGHT AFTER SCHOOL DISTRICT. THIS PROPERTY HAS SO MUCH TO OFFER AND GIVE, IT IS READY FOR THE NEXT OWNER TO MAKE IT EVERYTHING THEY DREAMED OF. SITUATED ON A PRIVATE 1 ACRE LOT WITH LARGE FRONT YARD, FENCED IN REAR AREA IDEAL FOR A PLAY PARK OR YOUR FURRY FRIENDS. THIS HOME FEATURES OVER 2,100 SQFT WITH LIVING, DINING, GREAT ROOM, LARGE EAT IN KITCHEN, SUNROOM AND 4 BEDROOMS ON THE 2ND FLOOR. FEATURES INCLUDE, HARDWOOD FLOORS, PULL DOWN ATTIC, LARGE DRIVEWAY FOR VISITOR PARKING, DETACHED WORKSHOP/STORAGE SHED, BRICK FIREPLACE, 2.5 BATHS, LOVELY CROWN MOULDINGS, CHAIR RAIL, AND BEAMED CEILING, MATURE LANDSCAPING AND SO MUCH MORE. THIS PROPERTY WILL CONVEY IN AS IS CONDITION SIMPLY FOR THE EASE OF THE SELLER- THIS IS TRULY A RARE OPPORTUNITY TO RESIDE IN SOUGHT AFTER MIDLOTHIAN AND MAKING THIS PROPERTY YOUR PERSONAL DREAM HOME....THE BONES ARE STRONG, THE CHARACTER IS CHARMING, THE LOCATION IS PREMIER...THIS PROPERTY IS CALLING YOU HOME! COME MAKE YOUR DREAM A REALITY IN MIDLOTHIAN.
Zillow last checked: 8 hours ago
Listing updated: August 07, 2025 at 03:33pm
Listed by:
Suzanne Cline 804-901-1193,
Village Concepts Realty Group,
Jeff Waters 804-335-7584,
Village Concepts Realty Group
Bought with:
Kelly Bump, 0225218281
Share Realty
Source: CVRMLS,MLS#: 2518263 Originating MLS: Central Virginia Regional MLS
Originating MLS: Central Virginia Regional MLS
Facts & features
Interior
Bedrooms & bathrooms
- Bedrooms: 4
- Bathrooms: 3
- Full bathrooms: 2
- 1/2 bathrooms: 1
Primary bedroom
- Description: HARDWOOD FLOORS, WIC, FULL BATH
- Level: Second
- Dimensions: 17.11 x 13.4
Bedroom 2
- Description: HARDWOOD FLOORS, CLOSET
- Level: Second
- Dimensions: 8.11 x 9.7
Bedroom 3
- Description: HARDWOOD FLOORS, CLOSET
- Level: Second
- Dimensions: 12.7 x 9.7
Bedroom 4
- Description: HARDWOOD FLOORS, CLOSET
- Level: Second
- Dimensions: 12.7 x 9.9
Dining room
- Description: HARDWOOD FLOORS, MOULDINGS
- Level: First
- Dimensions: 13.6 x 11.2
Florida room
- Description: SPACIOUS, LOTS OF NATURAL LIGHT- DOOR TO DECK
- Level: First
- Dimensions: 13.6 x 10.1
Other
- Description: Tub & Shower
- Level: Second
Great room
- Description: HARDWOOD FLOORS, BRICK FP, MOULDINGS
- Level: First
- Dimensions: 17.0 x 13.4
Half bath
- Level: First
Kitchen
- Description: TILE, EAT IN, PANTRY
- Level: First
- Dimensions: 24.0 x 11.0
Laundry
- Description: OFF THE KITCHEN
- Level: First
- Dimensions: 5.10 x 2.9
Living room
- Description: HARDWOOD FLOORS, MOULDINGS
- Level: First
- Dimensions: 17.2 x 11.8
Heating
- Electric, Heat Pump
Cooling
- Central Air
Appliances
- Included: Dryer, Dishwasher, Electric Water Heater, Refrigerator, Washer
- Laundry: Washer Hookup, Dryer Hookup
Features
- Breakfast Area, Ceiling Fan(s), Dining Area, Separate/Formal Dining Room, Eat-in Kitchen, Fireplace, Bath in Primary Bedroom, Pantry, Recessed Lighting, Walk-In Closet(s), Workshop
- Flooring: Ceramic Tile, Wood
- Basement: Crawl Space
- Attic: Pull Down Stairs
- Number of fireplaces: 1
- Fireplace features: Masonry
Interior area
- Total interior livable area: 2,200 sqft
- Finished area above ground: 2,200
- Finished area below ground: 0
Property
Parking
- Parking features: Guest, Oversized
Features
- Levels: Two
- Stories: 2
- Patio & porch: Front Porch, Deck
- Exterior features: Deck, Lighting, Out Building(s), Storage, Shed
- Pool features: None
- Fencing: Fenced,Partial
Lot
- Size: 1.01 Acres
- Dimensions: 1.00 ACRES
- Features: Level, Wooded
Details
- Additional structures: Outbuilding
- Parcel number: 730721954400000
Construction
Type & style
- Home type: SingleFamily
- Architectural style: Colonial,Two Story
- Property subtype: Single Family Residence
Materials
- Cedar, Drywall, Frame
- Roof: Composition
Condition
- Resale
- New construction: No
- Year built: 1977
Utilities & green energy
- Sewer: Public Sewer
- Water: Public
Community & neighborhood
Security
- Security features: Smoke Detector(s)
Location
- Region: Midlothian
- Subdivision: Powderham
Other
Other facts
- Ownership: Individuals
- Ownership type: Sole Proprietor
Price history
| Date | Event | Price |
|---|---|---|
| 10/1/2025 | Listing removed | $2,499$1/sqft |
Source: Zillow Rentals | ||
| 9/27/2025 | Price change | $2,499-3.9%$1/sqft |
Source: Zillow Rentals | ||
| 9/23/2025 | Price change | $2,600-3.7%$1/sqft |
Source: Zillow Rentals | ||
| 9/22/2025 | Listed for rent | $2,700$1/sqft |
Source: Zillow Rentals | ||
| 8/7/2025 | Sold | $390,000-2.3%$177/sqft |
Source: | ||
Public tax history
| Year | Property taxes | Tax assessment |
|---|---|---|
| 2025 | $3,948 +10% | $443,600 +11.2% |
| 2024 | $3,589 +9.5% | $398,800 +10.7% |
| 2023 | $3,278 +6.7% | $360,200 +7.8% |
Find assessor info on the county website
Neighborhood: 23113
Nearby schools
GreatSchools rating
- 6/10Robious Elementary SchoolGrades: PK-5Distance: 1.8 mi
- 7/10Robious Middle SchoolGrades: 6-8Distance: 1.9 mi
- 6/10James River High SchoolGrades: 9-12Distance: 0.9 mi
Schools provided by the listing agent
- Elementary: Robious
- Middle: Robious
- High: James River
Source: CVRMLS. This data may not be complete. We recommend contacting the local school district to confirm school assignments for this home.
Get a cash offer in 3 minutes
Find out how much your home could sell for in as little as 3 minutes with a no-obligation cash offer.
Estimated market value
$394,600
Get a cash offer in 3 minutes
Find out how much your home could sell for in as little as 3 minutes with a no-obligation cash offer.
Estimated market value
$394,600
