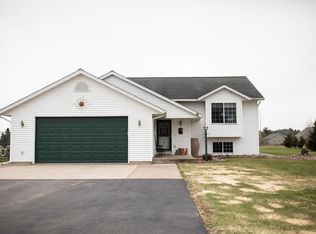Closed
$440,000
13213 138th AVENUE, Chippewa Falls, WI 54729
3beds
1,848sqft
Single Family Residence
Built in 2003
1.99 Acres Lot
$454,000 Zestimate®
$238/sqft
$2,085 Estimated rent
Home value
$454,000
$381,000 - $540,000
$2,085/mo
Zestimate® history
Loading...
Owner options
Explore your selling options
What's special
This gorgeous, open plan home with lots of light is located in a peaceful country setting but is still close to all amenities. You will love the summer breezes on the porch as you watch the sun go down over the wide expanse of horizon. New carpet on the upper level and new luxury vinyl on the lower as well as new paint and appliances give this home a modern but classic feel. A bonus room on the lower level offers flexibility for a home office, playroom or anything extra you may need! The large extra 2.5 car detached garage with finished floor is perfect for those extra projects. Book your showing today!
Zillow last checked: 8 hours ago
Listing updated: July 16, 2025 at 02:35pm
Listed by:
Carla-Jane Wood,
Treasured Homes LLC
Bought with:
Metromls Non
Source: WIREX MLS,MLS#: 1918542 Originating MLS: Metro MLS
Originating MLS: Metro MLS
Facts & features
Interior
Bedrooms & bathrooms
- Bedrooms: 3
- Bathrooms: 3
- Full bathrooms: 2
- 1/2 bathrooms: 1
Primary bedroom
- Level: Upper
- Area: 156
- Dimensions: 13 x 12
Bedroom 2
- Level: Upper
- Area: 121
- Dimensions: 11 x 11
Bedroom 3
- Level: Upper
- Area: 130
- Dimensions: 13 x 10
Bathroom
- Features: Stubbed For Bathroom on Lower, Tub Only, Master Bedroom Bath: Walk-In Shower, Master Bedroom Bath, Shower Over Tub
Dining room
- Level: Main
- Area: 182
- Dimensions: 14 x 13
Kitchen
- Level: Main
- Area: 156
- Dimensions: 13 x 12
Living room
- Level: Main
- Area: 273
- Dimensions: 21 x 13
Office
- Level: Main
- Area: 117
- Dimensions: 13 x 9
Heating
- Propane, Forced Air
Cooling
- Central Air
Appliances
- Included: Dishwasher, Dryer, Microwave, Oven, Refrigerator, Washer
Features
- High Speed Internet
- Flooring: Wood
- Basement: 8'+ Ceiling,Full,Sump Pump
Interior area
- Total structure area: 1,848
- Total interior livable area: 1,848 sqft
Property
Parking
- Total spaces: 5.5
- Parking features: Garage Door Opener, Attached, 4 Car
- Attached garage spaces: 5.5
Features
- Levels: Two
- Stories: 2
- Patio & porch: Patio
Lot
- Size: 1.99 Acres
Details
- Parcel number: 23008312166640005
- Zoning: Res
Construction
Type & style
- Home type: SingleFamily
- Architectural style: Colonial
- Property subtype: Single Family Residence
Materials
- Vinyl Siding
Condition
- 21+ Years
- New construction: No
- Year built: 2003
Utilities & green energy
- Sewer: Septic Tank
- Water: Well
Community & neighborhood
Location
- Region: Chippewa Falls
- Municipality: Eagle Point
Price history
| Date | Event | Price |
|---|---|---|
| 7/15/2025 | Sold | $440,000-2.2%$238/sqft |
Source: | ||
| 6/2/2025 | Contingent | $450,000$244/sqft |
Source: | ||
| 5/22/2025 | Listed for sale | $450,000+28.6%$244/sqft |
Source: | ||
| 10/18/2021 | Sold | $350,000+4.5%$189/sqft |
Source: | ||
| 9/23/2021 | Listed for sale | $335,000$181/sqft |
Source: | ||
Public tax history
| Year | Property taxes | Tax assessment |
|---|---|---|
| 2024 | $3,149 +4.2% | $376,500 |
| 2023 | $3,023 -3.6% | $376,500 +75.4% |
| 2022 | $3,135 +8.8% | $214,700 |
Find assessor info on the county website
Neighborhood: 54729
Nearby schools
GreatSchools rating
- 4/10Hillcrest Elementary SchoolGrades: K-5Distance: 7.5 mi
- 4/10Chippewa Falls Middle SchoolGrades: 6-8Distance: 7.5 mi
- 6/10Chippewa Falls High SchoolGrades: 9-12Distance: 7.5 mi
Schools provided by the listing agent
- Middle: Chippewa Falls
- High: Chippewa Falls
- District: Chippewa Falls Area
Source: WIREX MLS. This data may not be complete. We recommend contacting the local school district to confirm school assignments for this home.

Get pre-qualified for a loan
At Zillow Home Loans, we can pre-qualify you in as little as 5 minutes with no impact to your credit score.An equal housing lender. NMLS #10287.
