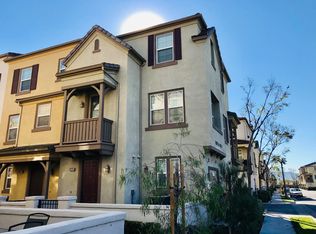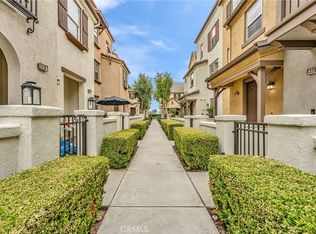Sold for $545,000 on 03/05/25
Listing Provided by:
Laura Thomas DRE #01060201 714-264-4242,
Century 21 Masters
Bought with: Preferred Home Brokers
$545,000
13213 Copra Ave, Chino, CA 91710
2beds
1,378sqft
Condominium
Built in 2006
-- sqft lot
$530,000 Zestimate®
$396/sqft
$2,749 Estimated rent
Home value
$530,000
$477,000 - $588,000
$2,749/mo
Zestimate® history
Loading...
Owner options
Explore your selling options
What's special
Tri level Condo in highly desirable Artisan Collection Community. 2 Bedroom, Office/Den, 2.5 Baths, 2 Car Direct access Garage. Corner End Unit. From front courtyard ground level entry to the foyer with Office space, laundry and direct 2 car garage with EV charger. Take the stairs to the spacious living level: Living room, Fireplace, Recess lighting, Granite Kitchen, Stainless steel appliances, Dining, generous Balcony and Powder Bath. Wood like flooring. Upstairs you will find 2 spacious ensuite bedrooms carpeted. Enjoy morning coffee or wine in the front courtyard patio or the balcony with a view to the pool and clubhouse. You choose. Location is close to all shopping; schools; services and nearby Business complex. Community offers: RV parking; Pool/Spa, Playground and Clubhouse.
Zillow last checked: 8 hours ago
Listing updated: March 06, 2025 at 08:15am
Listing Provided by:
Laura Thomas DRE #01060201 714-264-4242,
Century 21 Masters
Bought with:
Cindy Tittle, DRE #01320027
Preferred Home Brokers
Source: CRMLS,MLS#: PW25018826 Originating MLS: California Regional MLS
Originating MLS: California Regional MLS
Facts & features
Interior
Bedrooms & bathrooms
- Bedrooms: 2
- Bathrooms: 3
- Full bathrooms: 2
- 1/2 bathrooms: 1
Heating
- Central
Cooling
- Central Air
Appliances
- Included: Dishwasher, Gas Range, Microwave, Refrigerator, Dryer, Washer
- Laundry: Laundry Closet, Stacked
Features
- Balcony, Separate/Formal Dining Room, Granite Counters, High Ceilings, Multiple Staircases, Open Floorplan, Recessed Lighting, Unfurnished, All Bedrooms Down, Multiple Primary Suites, Walk-In Closet(s)
- Flooring: Carpet, Laminate
- Windows: Blinds
- Has fireplace: Yes
- Fireplace features: Living Room
- Common walls with other units/homes: 1 Common Wall
Interior area
- Total interior livable area: 1,378 sqft
Property
Parking
- Total spaces: 2
- Parking features: Door-Multi, Direct Access, Garage, Garage Door Opener, On Street
- Attached garage spaces: 2
Features
- Levels: Three Or More
- Stories: 3
- Entry location: 1
- Patio & porch: Concrete, Enclosed, Patio
- Pool features: Community, In Ground, Association
- Has spa: Yes
- Spa features: Association, Community, In Ground
- Has view: Yes
- View description: Pool
Lot
- Size: 1,378 sqft
- Features: Close to Clubhouse, Corner Lot, Near Public Transit
Details
- Parcel number: 1052663120000
- Special conditions: Standard
Construction
Type & style
- Home type: Condo
- Architectural style: Contemporary
- Property subtype: Condominium
- Attached to another structure: Yes
Condition
- New construction: No
- Year built: 2006
Utilities & green energy
- Sewer: Sewer Tap Paid
- Water: Public
- Utilities for property: Cable Available, Sewer Connected, Water Connected
Community & neighborhood
Security
- Security features: Carbon Monoxide Detector(s), Fire Sprinkler System, Smoke Detector(s)
Community
- Community features: Curbs, Sidewalks, Pool
Location
- Region: Chino
HOA & financial
HOA
- Has HOA: Yes
- HOA fee: $90 monthly
- Amenities included: Clubhouse, Fitness Center, Playground, Pool, Pet Restrictions, Pets Allowed, Spa/Hot Tub
- Association name: Artisian Collection
- Association phone: 949-450-0202
- Second HOA fee: $165 monthly
- Second association name: Artisian Master
- Second association phone: 949-450-0202
Other
Other facts
- Listing terms: 1031 Exchange
Price history
| Date | Event | Price |
|---|---|---|
| 3/5/2025 | Sold | $545,000-3.5%$396/sqft |
Source: | ||
| 2/24/2025 | Pending sale | $565,000$410/sqft |
Source: | ||
| 2/8/2025 | Contingent | $565,000$410/sqft |
Source: | ||
| 1/27/2025 | Listed for sale | $565,000+79.4%$410/sqft |
Source: | ||
| 2/8/2024 | Listing removed | -- |
Source: CRMLS #PW24007944 | ||
Public tax history
| Year | Property taxes | Tax assessment |
|---|---|---|
| 2025 | $5,552 +1.3% | $378,581 +2% |
| 2024 | $5,480 +2.4% | $371,158 +2% |
| 2023 | $5,349 +0.3% | $363,881 +2% |
Find assessor info on the county website
Neighborhood: 91710
Nearby schools
GreatSchools rating
- 4/10Howard Cattle Elementary SchoolGrades: K-6Distance: 0.8 mi
- 6/10Magnolia Junior High SchoolGrades: 7-8Distance: 0.9 mi
- 5/10Chino High SchoolGrades: 9-12Distance: 2.1 mi
Get a cash offer in 3 minutes
Find out how much your home could sell for in as little as 3 minutes with a no-obligation cash offer.
Estimated market value
$530,000
Get a cash offer in 3 minutes
Find out how much your home could sell for in as little as 3 minutes with a no-obligation cash offer.
Estimated market value
$530,000

