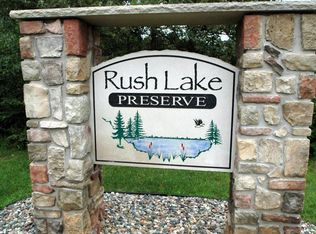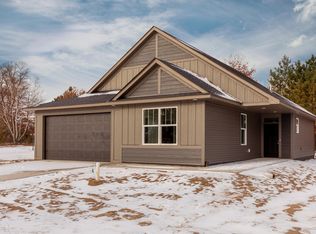Closed
$359,000
13213 Preserve Cir, Baxter, MN 56425
3beds
1,464sqft
Single Family Residence
Built in 2021
3,049.2 Square Feet Lot
$382,400 Zestimate®
$245/sqft
$2,053 Estimated rent
Home value
$382,400
$325,000 - $447,000
$2,053/mo
Zestimate® history
Loading...
Owner options
Explore your selling options
What's special
Welcome to maintenance free living in this single-family community in the heart of the lakes area. This like-new patio home offers an open-concept layout, kitchen with granite countertops and a center island seamlessly connecting with the dining and living areas. The primary bedroom features a convenient walk-through bathroom leading to a spacious walk-in closet. Let the association handle snow removal and lawn care while you enjoy living in the Brainerd Lakes area!
Zillow last checked: 8 hours ago
Listing updated: July 15, 2025 at 10:49pm
Listed by:
Lance Nelson 218-866-0611,
RE/MAX Advantage Plus,
Stephanie Nelson 218-821-1075
Bought with:
Rodney Windjue
Northland Sotheby's International Realty
Source: NorthstarMLS as distributed by MLS GRID,MLS#: 6515421
Facts & features
Interior
Bedrooms & bathrooms
- Bedrooms: 3
- Bathrooms: 2
- Full bathrooms: 1
- 3/4 bathrooms: 1
Bedroom 1
- Level: Main
- Area: 156 Square Feet
- Dimensions: 13x12
Bedroom 2
- Level: Main
- Area: 100 Square Feet
- Dimensions: 10x10
Bedroom 3
- Level: Main
- Area: 104.5 Square Feet
- Dimensions: 11x9.5
Dining room
- Level: Main
- Area: 66 Square Feet
- Dimensions: 11x6
Foyer
- Level: Main
- Area: 48 Square Feet
- Dimensions: 6x8
Kitchen
- Level: Main
- Area: 170 Square Feet
- Dimensions: 10x17
Laundry
- Level: Main
- Area: 52.5 Square Feet
- Dimensions: 7x7.5
Living room
- Level: Main
- Area: 210 Square Feet
- Dimensions: 14x15
Heating
- Forced Air
Cooling
- Central Air
Appliances
- Included: Air-To-Air Exchanger, Dishwasher, Dryer, Humidifier, Microwave, Range, Refrigerator, Stainless Steel Appliance(s), Washer
Features
- Has basement: No
- Has fireplace: No
Interior area
- Total structure area: 1,464
- Total interior livable area: 1,464 sqft
- Finished area above ground: 1,464
- Finished area below ground: 0
Property
Parking
- Total spaces: 2
- Parking features: Attached, Concrete, Electric, Garage Door Opener, Insulated Garage, Storage
- Attached garage spaces: 2
- Has uncovered spaces: Yes
- Details: Garage Dimensions (19x22)
Accessibility
- Accessibility features: No Stairs External, No Stairs Internal
Features
- Levels: One
- Stories: 1
Lot
- Size: 3,049 sqft
- Dimensions: 52 x 60
Details
- Foundation area: 2080
- Parcel number: 40120525
- Zoning description: Residential-Single Family
Construction
Type & style
- Home type: SingleFamily
- Property subtype: Single Family Residence
Materials
- Vinyl Siding
- Foundation: Slab
- Roof: Age 8 Years or Less
Condition
- Age of Property: 4
- New construction: No
- Year built: 2021
Utilities & green energy
- Electric: 200+ Amp Service, Power Company: Crow Wing Power
- Gas: Natural Gas
- Sewer: City Sewer/Connected
- Water: City Water/Connected
Community & neighborhood
Location
- Region: Baxter
- Subdivision: Rush Lake Preserve Cic #1096
HOA & financial
HOA
- Has HOA: Yes
- HOA fee: $200 monthly
- Amenities included: In-Ground Sprinkler System
- Services included: Lawn Care, Snow Removal
- Association name: Rush Lake Preserve CIC #1096
- Association phone: 218-851-9852
Other
Other facts
- Road surface type: Paved
Price history
| Date | Event | Price |
|---|---|---|
| 7/12/2024 | Sold | $359,000-0.3%$245/sqft |
Source: | ||
| 6/22/2024 | Pending sale | $359,900$246/sqft |
Source: | ||
| 6/6/2024 | Price change | $359,900-2.7%$246/sqft |
Source: | ||
| 5/17/2024 | Price change | $369,900-2.6%$253/sqft |
Source: | ||
| 4/13/2024 | Listed for sale | $379,900+15.2%$259/sqft |
Source: | ||
Public tax history
| Year | Property taxes | Tax assessment |
|---|---|---|
| 2024 | $2,709 +6.9% | $296,077 +12.4% |
| 2023 | $2,533 +991.8% | $263,382 +10.6% |
| 2022 | $232 +7.4% | $238,203 +1520.4% |
Find assessor info on the county website
Neighborhood: 56425
Nearby schools
GreatSchools rating
- 6/10Forestview Middle SchoolGrades: 5-8Distance: 1 mi
- 9/10Brainerd Senior High SchoolGrades: 9-12Distance: 3.9 mi
- 7/10Baxter Elementary SchoolGrades: PK-4Distance: 1.1 mi

Get pre-qualified for a loan
At Zillow Home Loans, we can pre-qualify you in as little as 5 minutes with no impact to your credit score.An equal housing lender. NMLS #10287.

