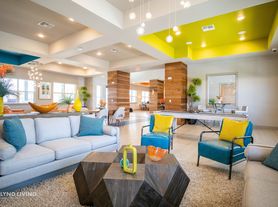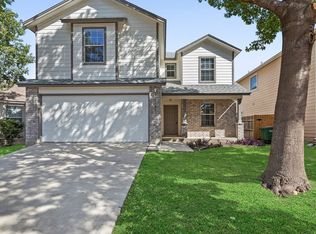Charming two-story family home with almost 3000 sq. ft. located right across from the neighborhood amenities - park, pool, tennis, sports court and clubhouse! The open floor plan boasts a large kitchen, study, half-bath and multiple living and dining areas located downstairs. The "study" is a flexible space that could be a play-room, man-cave, craft room, the possibilities are endless! Maintenance is breeze with beautiful, water-resistant luxury vinyl plank flooring throughout downstairs and in wet areas upstairs. The master retreat is spacious with a grand closet! Three other bedrooms are located upstairs along a convenient utility room and loft/game/study area.
House for rent
$1,895/mo
13214 Solar Crst, San Antonio, TX 78245
4beds
2,928sqft
Price may not include required fees and charges.
Single family residence
Available now
Small dogs OK
-- A/C
-- Laundry
-- Parking
-- Heating
What's special
- 66 days
- on Zillow |
- -- |
- -- |
Travel times
Renting now? Get $1,000 closer to owning
Unlock a $400 renter bonus, plus up to a $600 savings match when you open a Foyer+ account.
Offers by Foyer; terms for both apply. Details on landing page.
Facts & features
Interior
Bedrooms & bathrooms
- Bedrooms: 4
- Bathrooms: 3
- Full bathrooms: 2
- 1/2 bathrooms: 1
Appliances
- Included: Dishwasher, Disposal, Microwave, Stove
Interior area
- Total interior livable area: 2,928 sqft
Property
Parking
- Details: Contact manager
Features
- Exterior features: Stove/Range
Details
- Parcel number: 1062236
Construction
Type & style
- Home type: SingleFamily
- Property subtype: Single Family Residence
Community & HOA
Location
- Region: San Antonio
Financial & listing details
- Lease term: Contact For Details
Price history
| Date | Event | Price |
|---|---|---|
| 9/17/2025 | Price change | $1,895-4.1%$1/sqft |
Source: Zillow Rentals | ||
| 8/26/2025 | Listing removed | $299,999$102/sqft |
Source: | ||
| 8/23/2025 | Price change | $1,975-2.5%$1/sqft |
Source: Zillow Rentals | ||
| 8/22/2025 | Price change | $299,999-3.2%$102/sqft |
Source: | ||
| 8/9/2025 | Price change | $2,025-3.6%$1/sqft |
Source: Zillow Rentals | ||

