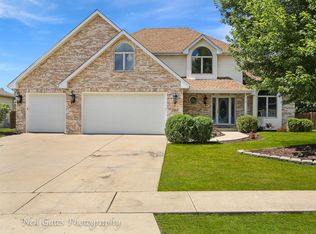Closed
$600,023
13214 Sunderlin Rd, Plainfield, IL 60585
4beds
2,684sqft
Single Family Residence
Built in 2000
0.27 Acres Lot
$613,000 Zestimate®
$224/sqft
$3,792 Estimated rent
Home value
$613,000
$564,000 - $668,000
$3,792/mo
Zestimate® history
Loading...
Owner options
Explore your selling options
What's special
MULTIPLE OFFERS RECEIVED- HIGHEST & BEST BY 6/9 AT 5PM. Welcome to summer in your new home in the highly desirable Walkers Grove subdivision! This immaculate 4 bed, 3 1/2 bath home has been updated to perfection. The classic front porch guides you inside to the foyer, then a kitchen that you won't want to miss with a huge island and eating area which opens to the family room with a soaring vaulted ceiling and a cozy Heatilator Direct Vent fireplace with a switch start. Walk outside to your private backyard oasis with a beautiful salt water fiberglass pool and maintenance-free deck, natural gas grill line, and storage shed. The backyard faces west for extended pool-time fun! Upstairs you'll find a luxurious newly remodeled primary suite with Carrara marble throughout the bathroom, as well as 3 additional bedrooms (one being oversized which could also be great as a gym, in-law suite, office or flex space!). Head on down to the newly finished basement (2023) with a full bathroom and space to watch your favorite movies, a dining/play space, private flex room, and tons of storage. Inclusions are the sprinkler system, newer roof (2017), attic insulation (2021), HVAC (2021-2), and newer appliances (dishwasher 2021, Samsung Bespoke fridge 2025, garbage disposal 2025), and Gilkey windows with a warranty, for a truly move-in ready home for you to enjoy!
Zillow last checked: 8 hours ago
Listing updated: July 18, 2025 at 11:14am
Listing courtesy of:
Katie Dilger 630-634-0700,
@properties Christie's International Real Estate
Bought with:
Ricardo Miranda
Keller Williams Infinity
Source: MRED as distributed by MLS GRID,MLS#: 12381631
Facts & features
Interior
Bedrooms & bathrooms
- Bedrooms: 4
- Bathrooms: 4
- Full bathrooms: 3
- 1/2 bathrooms: 1
Primary bedroom
- Features: Flooring (Carpet), Window Treatments (All), Bathroom (Full)
- Level: Second
- Area: 270 Square Feet
- Dimensions: 15X18
Bedroom 2
- Features: Flooring (Carpet), Window Treatments (All)
- Level: Second
- Area: 156 Square Feet
- Dimensions: 12X13
Bedroom 3
- Features: Flooring (Carpet), Window Treatments (All)
- Level: Second
- Area: 132 Square Feet
- Dimensions: 12X11
Bedroom 4
- Features: Flooring (Carpet), Window Treatments (All)
- Level: Second
- Area: 266 Square Feet
- Dimensions: 14X19
Family room
- Features: Flooring (Carpet), Window Treatments (All)
- Level: Main
- Area: 247 Square Feet
- Dimensions: 13X19
Kitchen
- Features: Kitchen (Eating Area-Breakfast Bar, Eating Area-Table Space, Island, Pantry-Closet), Flooring (Hardwood), Window Treatments (All)
- Level: Main
- Area: 525 Square Feet
- Dimensions: 15X35
Laundry
- Features: Flooring (Vinyl)
- Level: Main
- Area: 48 Square Feet
- Dimensions: 6X8
Living room
- Features: Flooring (Hardwood), Window Treatments (All)
- Level: Main
- Area: 180 Square Feet
- Dimensions: 12X15
Recreation room
- Level: Basement
- Area: 792 Square Feet
- Dimensions: 24X33
Heating
- Natural Gas
Cooling
- Central Air
Appliances
- Included: Microwave, Dishwasher, Refrigerator, Bar Fridge, Washer, Dryer, Disposal, Stainless Steel Appliance(s)
Features
- Cathedral Ceiling(s), Dry Bar, Wet Bar
- Flooring: Hardwood
- Basement: Finished,Full
- Attic: Unfinished
- Number of fireplaces: 1
- Fireplace features: Heatilator, Family Room
Interior area
- Total structure area: 0
- Total interior livable area: 2,684 sqft
Property
Parking
- Total spaces: 2
- Parking features: On Site, Garage Owned, Attached, Garage
- Attached garage spaces: 2
Accessibility
- Accessibility features: No Disability Access
Features
- Stories: 2
- Patio & porch: Deck, Patio, Porch
- Pool features: In Ground
- Has spa: Yes
- Spa features: Outdoor Hot Tub
Lot
- Size: 0.27 Acres
- Dimensions: 86X130X85X127
Details
- Parcel number: 0701323110130000
- Special conditions: None
Construction
Type & style
- Home type: SingleFamily
- Architectural style: American 4-Sq.
- Property subtype: Single Family Residence
Materials
- Aluminum Siding, Vinyl Siding, Brick
- Roof: Asphalt
Condition
- New construction: No
- Year built: 2000
Utilities & green energy
- Electric: Circuit Breakers, 200+ Amp Service
- Sewer: Public Sewer
- Water: Public
Community & neighborhood
Location
- Region: Plainfield
- Subdivision: Walkers Grove
HOA & financial
HOA
- Has HOA: Yes
- HOA fee: $150 annually
- Services included: Other
Other
Other facts
- Listing terms: Conventional
- Ownership: Fee Simple w/ HO Assn.
Price history
| Date | Event | Price |
|---|---|---|
| 7/18/2025 | Sold | $600,023+1.9%$224/sqft |
Source: | ||
| 7/8/2025 | Pending sale | $589,000$219/sqft |
Source: | ||
| 6/10/2025 | Contingent | $589,000$219/sqft |
Source: | ||
| 6/3/2025 | Listed for sale | $589,000+75.8%$219/sqft |
Source: | ||
| 11/28/2014 | Sold | $335,000$125/sqft |
Source: | ||
Public tax history
Tax history is unavailable.
Neighborhood: Walkers Grove
Nearby schools
GreatSchools rating
- 10/10Walkers Grove Elementary SchoolGrades: K-5Distance: 0.7 mi
- 4/10Richard Ira Jones Middle SchoolGrades: 6-8Distance: 2.7 mi
- 9/10Plainfield North High SchoolGrades: 9-12Distance: 1.8 mi
Schools provided by the listing agent
- Elementary: Walkers Grove Elementary School
- Middle: Ira Jones Middle School
- High: Plainfield North High School
- District: 202
Source: MRED as distributed by MLS GRID. This data may not be complete. We recommend contacting the local school district to confirm school assignments for this home.

Get pre-qualified for a loan
At Zillow Home Loans, we can pre-qualify you in as little as 5 minutes with no impact to your credit score.An equal housing lender. NMLS #10287.
Sell for more on Zillow
Get a free Zillow Showcase℠ listing and you could sell for .
$613,000
2% more+ $12,260
With Zillow Showcase(estimated)
$625,260