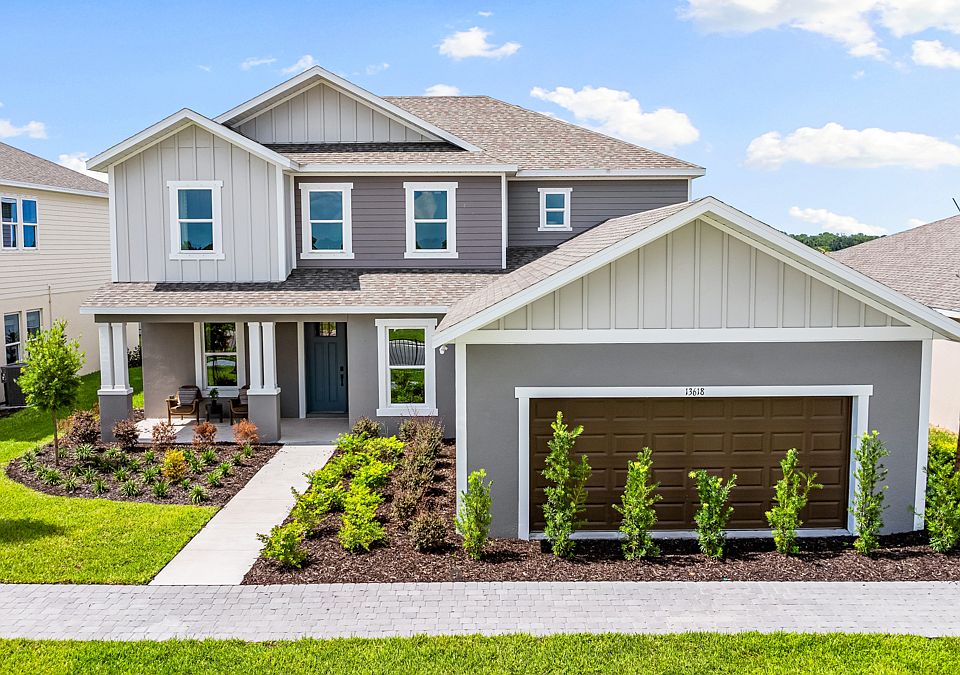New Construction – Ready Now! Built by Taylor Morrison, America’s Most Trusted Homebuilder. Welcome to The Azalea at 13215 Commons Avenue in Firethorn in Parrish, FL is a spacious, well-designed home that balances comfort and flexibility. The first floor features a generous gathering room that flows effortlessly into the open kitchen and casual dining area, creating an ideal space for everyday living or entertaining. A downstairs bedroom with nearby bath makes a great guest suite, and a private study with double doors offers the perfect setup for working from home. Upstairs, the layout includes a thoughtfully designed primary suite with dual vanities, an oversized shower, private water closet, linen storage, and a long walk-in closet. Three additional bedrooms—two with walk-in closets—share a smartly arranged bath with a separate vanity area. Just steps from the laundry room and linen closet, this floorplan is built for convenience. Nestled between Sarasota and Tampa Bay, Firethorn delivers inspired amenities, a warm community feel, and easy access to the Gulf Coast's best destinations. Additional Highlights Include: Quartz Countertops, White Cabinets, Extended Flooring, Window Treatments and Laundry Package. MLS#TB8424472
New construction
Special offer
$389,999
13215 Commons Ave, Parrish, FL 34219
5beds
2,287sqft
Single Family Residence
Built in 2025
6,143 Square Feet Lot
$-- Zestimate®
$171/sqft
$217/mo HOA
What's special
Three additional bedroomsQuartz countertopsThoughtfully designed primary suiteLinen storageLaundry packageExtended flooringCasual dining area
Call: (727) 591-7311
- 77 days |
- 187 |
- 15 |
Zillow last checked: 8 hours ago
Listing updated: November 19, 2025 at 08:23am
Listing Provided by:
Michelle Campbell 813-333-1171,
TAYLOR MORRISON REALTY OF FL
Source: Stellar MLS,MLS#: TB8424472 Originating MLS: Suncoast Tampa
Originating MLS: Suncoast Tampa

Travel times
Schedule tour
Select your preferred tour type — either in-person or real-time video tour — then discuss available options with the builder representative you're connected with.
Open houses
Facts & features
Interior
Bedrooms & bathrooms
- Bedrooms: 5
- Bathrooms: 3
- Full bathrooms: 3
Rooms
- Room types: Den/Library/Office, Great Room, Utility Room
Primary bedroom
- Features: Shower No Tub, Walk-In Closet(s)
- Level: Second
Bedroom 2
- Features: Built-in Closet
- Level: First
Bedroom 3
- Features: Built-in Closet
- Level: Second
Bedroom 4
- Features: Built-in Closet
- Level: Second
Bedroom 5
- Features: Built-in Closet
- Level: Second
Den
- Level: Second
Dining room
- Features: No Closet
- Level: First
Great room
- Features: No Closet
- Level: First
Kitchen
- Features: No Closet
- Level: First
Heating
- Electric
Cooling
- Central Air
Appliances
- Included: Dishwasher, Disposal, Dryer, Microwave, Range, Refrigerator, Tankless Water Heater, Washer
- Laundry: Inside, Laundry Room
Features
- Open Floorplan, Walk-In Closet(s)
- Flooring: Carpet, Tile
- Doors: Sliding Doors
- Windows: Window Treatments, Hurricane Shutters
- Has fireplace: No
Interior area
- Total structure area: 2,756
- Total interior livable area: 2,287 sqft
Video & virtual tour
Property
Parking
- Total spaces: 2
- Parking features: Driveway, Garage Door Opener, Ground Level
- Attached garage spaces: 2
- Has uncovered spaces: Yes
Features
- Levels: Two
- Stories: 2
- Exterior features: Irrigation System
- Has view: Yes
- View description: Water, Pond
- Has water view: Yes
- Water view: Water,Pond
Lot
- Size: 6,143 Square Feet
Details
- Parcel number: NALOT1008
- Zoning: RES
- Special conditions: None
Construction
Type & style
- Home type: SingleFamily
- Architectural style: Traditional
- Property subtype: Single Family Residence
Materials
- Block, Stucco
- Foundation: Slab
- Roof: Shingle
Condition
- Completed
- New construction: Yes
- Year built: 2025
Details
- Builder model: Azalea D
- Builder name: Taylor Morrison
- Warranty included: Yes
Utilities & green energy
- Sewer: Public Sewer
- Water: Public
- Utilities for property: BB/HS Internet Available, Electricity Connected, Fire Hydrant, Natural Gas Connected, Street Lights, Underground Utilities, Water Connected
Community & HOA
Community
- Features: Clubhouse, Dog Park, Fitness Center, Playground, Pool, Sidewalks, Tennis Court(s)
- Subdivision: Firethorn
HOA
- Has HOA: Yes
- Amenities included: Basketball Court, Clubhouse, Fitness Center, Pickleball Court(s), Playground, Pool, Recreation Facilities, Spa/Hot Tub, Tennis Court(s), Trail(s)
- Services included: Community Pool, Maintenance Grounds, Pool Maintenance
- HOA fee: $217 monthly
- HOA name: Castle Group – Peter Molloy
- HOA phone: 754-224-2511
- Pet fee: $0 monthly
Location
- Region: Parrish
Financial & listing details
- Price per square foot: $171/sqft
- Date on market: 9/4/2025
- Cumulative days on market: 78 days
- Listing terms: Cash,Conventional,FHA,VA Loan
- Ownership: Fee Simple
- Total actual rent: 0
- Electric utility on property: Yes
- Road surface type: Asphalt
About the community
Live in a place curated by Taylor Morrison's quality construction, inspired amenities and warm community feeling. Your new home at Firethorn in Parrish, FL, offers tranquility and convenience in an unbeatable location. Situated between Sarasota and Tampa Bay, Siesta Key, St. Petersburg and more are all nearby. With over two dozen floor plan options, you'll be sure to find your dream home to fit your lifestyle.
Lock in a reduced rate when you build from the ground up
Enjoy the security of a reduced Conventional 30-Year Fixed Rate with a 9-month extended rate lock while your home is being built. Available at select communities when using Taylor Morrison Home Funding, Inc.Source: Taylor Morrison

