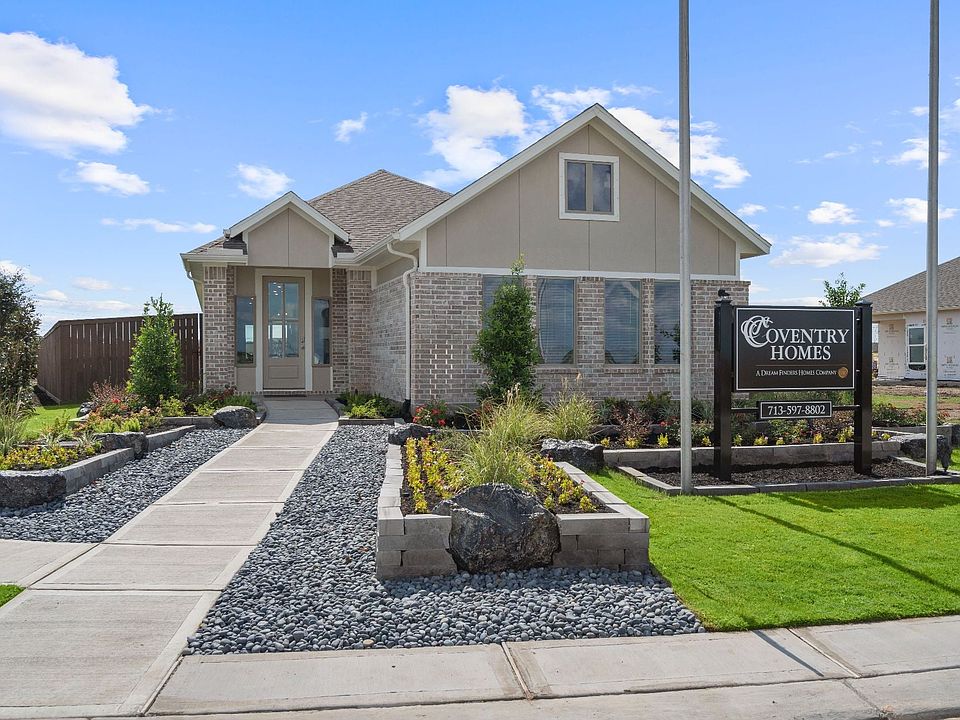Discover the perfect blend of style and functionality in this thoughtfully designed two-story home. Featuring the popular Kent floor plan, it offers 3 bedrooms and 2.5 bathrooms, creating a welcoming mix of private retreats and open living spaces. The first floor boasts four-sided brick for lasting curb appeal and durability, while a covered patio invites you to enjoy outdoor living year-round. Inside, the open-concept layout seamlessly connects the kitchen, dining, and living areas for effortless flow and everyday comfort. Upstairs, the spacious primary suite offers a peaceful escape, and two additional bedrooms provide flexibility for guests, family, or a home office. With a 2-car garage and smart use of space throughout, this home is designed to fit your lifestyle. Schedule your tour today and see why this home is the perfect place to make your own!
New construction
Special offer
$310,520
13215 Padre Bay Ln, Rosharon, TX 77583
3beds
1,592sqft
Single Family Residence
Built in 2025
5,118.3 Square Feet Lot
$308,200 Zestimate®
$195/sqft
$100/mo HOA
What's special
Covered patioSpacious primary suiteOpen-concept layoutFour-sided brick
Call: (979) 481-5810
- 31 days |
- 15 |
- 1 |
Zillow last checked: 7 hours ago
Listing updated: September 20, 2025 at 02:13am
Listed by:
Jared Turner 713-909-3040,
Coventry Homes
Source: HAR,MLS#: 12169153
Travel times
Schedule tour
Select your preferred tour type — either in-person or real-time video tour — then discuss available options with the builder representative you're connected with.
Facts & features
Interior
Bedrooms & bathrooms
- Bedrooms: 3
- Bathrooms: 3
- Full bathrooms: 2
- 1/2 bathrooms: 1
Rooms
- Room types: Family Room, Utility Room
Primary bathroom
- Features: Half Bath, Primary Bath: Double Sinks, Primary Bath: Separate Shower
Kitchen
- Features: Breakfast Bar, Kitchen Island, Kitchen open to Family Room, Pantry, Reverse Osmosis, Walk-in Pantry
Heating
- Natural Gas
Cooling
- Ceiling Fan(s), Electric
Appliances
- Included: ENERGY STAR Qualified Appliances, Disposal, Freestanding Oven, Gas Oven, Microwave, Free-Standing Range, Dishwasher
- Laundry: Electric Dryer Hookup, Gas Dryer Hookup, Washer Hookup
Features
- High Ceilings, Prewired for Alarm System, All Bedrooms Up, En-Suite Bath, Primary Bed - 2nd Floor, Split Plan, Walk-In Closet(s)
- Flooring: Carpet, Tile, Vinyl
- Windows: Insulated/Low-E windows
- Has fireplace: No
Interior area
- Total structure area: 1,592
- Total interior livable area: 1,592 sqft
Property
Parking
- Total spaces: 2
- Parking features: Garage
- Attached garage spaces: 2
Features
- Stories: 2
- Patio & porch: Covered, Patio/Deck
- Exterior features: Side Yard, Sprinkler System
- Fencing: Back Yard,Full
Lot
- Size: 5,118.3 Square Feet
- Features: Back Yard, Subdivided, 0 Up To 1/4 Acre
Construction
Type & style
- Home type: SingleFamily
- Architectural style: Traditional
- Property subtype: Single Family Residence
Materials
- Batts Insulation, Brick, Stone, Stucco
- Foundation: Slab
- Roof: Composition
Condition
- New construction: Yes
- Year built: 2025
Details
- Builder name: Coventry Homes
Utilities & green energy
- Sewer: Public Sewer
- Water: Public, Water District
Green energy
- Green verification: ENERGY STAR Certified Homes, Environments for Living, HERS Index Score
- Energy efficient items: Attic Vents, Thermostat, HVAC, HVAC>13 SEER, Other Energy Features
Community & HOA
Community
- Features: Subdivision Tennis Court
- Security: Prewired for Alarm System
- Subdivision: Creekhaven
HOA
- Has HOA: Yes
- HOA fee: $1,200 annually
Location
- Region: Rosharon
Financial & listing details
- Price per square foot: $195/sqft
- Date on market: 9/4/2025
- Listing terms: Cash,Conventional,FHA,VA Loan
- Road surface type: Concrete, Curbs, Gutters
About the community
PoolPlaygroundTrailsClubhouse+ 1 more
Creekhaven is a vibrant and thoughtfully designed master-planned community in Brazoria County. This beautiful community offers over 1,400 meticulously crafted single-family homes set on a range of lot sizes to accommodate various lifestyle needs. Our homes are built with high-quality materials, contemporary designs, and energy-efficient features, ensuring comfort and sustainability for years to come. Residents will enjoy an impressive array of amenities that cater to both relaxation and recreation. At the heart of the community is a 4.7-acre recreation center designed to foster a sense of connection and wellness. The resort-style pool offers the perfect place to unwind and socialize, while the playground and clubhouse provide fun spaces for families and neighbors to gather. For outdoor enthusiasts, Creekhaven boasts extensive hike and bike trails. Give us a call today to learn more and make Creekhaven your new home!
Rates Starting as Low as 2.99% (5.959% APR)*
Biggest Savings Sales Event-Think big, save bigger with low rates and huge savings on quick move-in homes!Source: Coventry Homes
