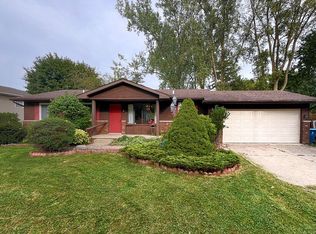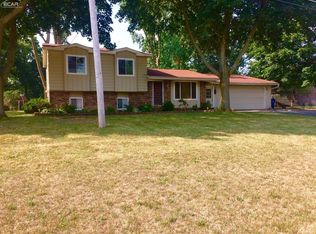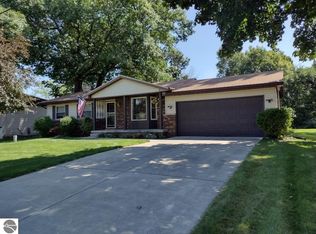Beautiful 3 bedroom 1.5 bath home in Lake Fenton school district! Fenced in corner lot which is perfect for kids or dogs to relax! Great shed, fire pit and large deck perfect for entertaining complete with views of Cranes Cove from the backyard! Well lit main floor with Cathedral ceilings and freshly painted throughout including hardwood floors! Three bedrooms on the upper level along with a newly remodeled (2019) full bathroom! Newly renovated lower level that is very spacious and includes pet proof extra padded carpet and ceramic tile! Dynamite use of space and upgrade to the space! Large built in bar including reclaimed barn wood shelves and lots of great storage perfect for entertaining(2019)! Newer roof, A/C unit, well pump and pressure tank (2019). Extra large 2.5 car garage with new door and opener perfect for storing toys and cars! Come take a look at this great family home close to US 23 and other amenities Fenton has to offer!
This property is off market, which means it's not currently listed for sale or rent on Zillow. This may be different from what's available on other websites or public sources.


