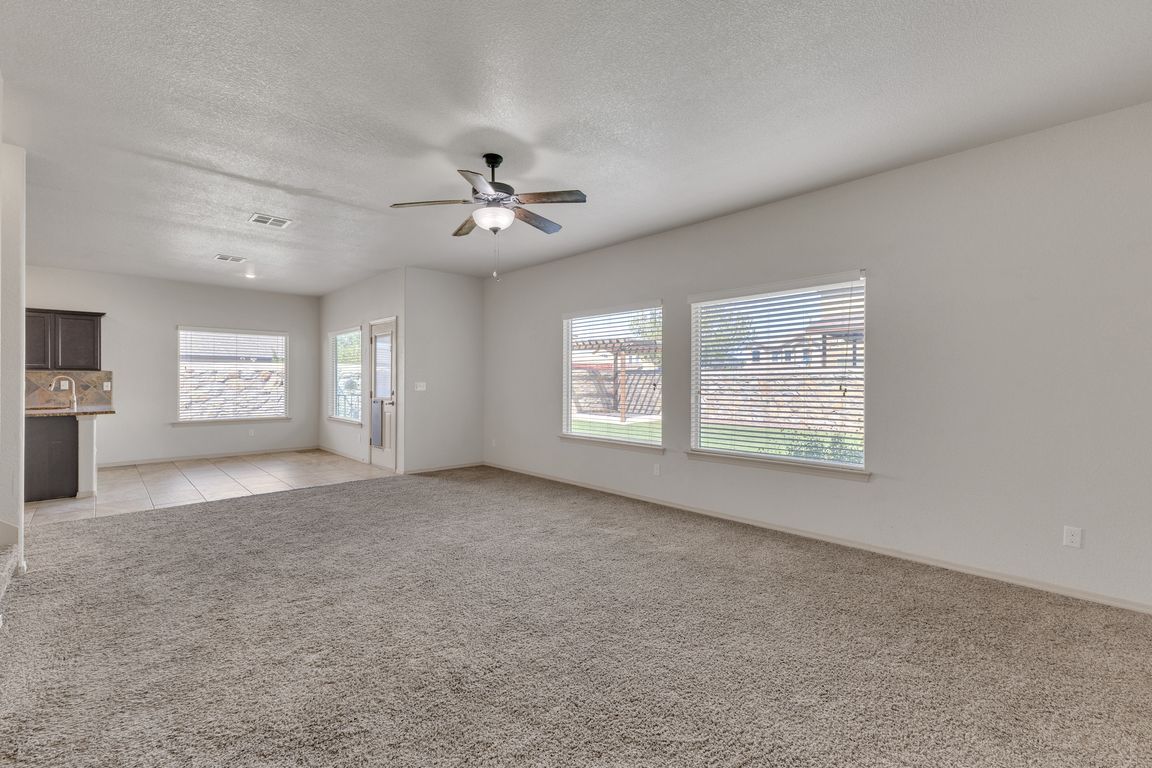
For sale
$270,000
3beds
2,288sqft
13215 Wesleyan Ave, El Paso, TX 79928
3beds
2,288sqft
Single family residence
Built in 2013
5,227 sqft
No data
$118 price/sqft
What's special
Outdoor fire pitLow maintenanceSpacious family roomModern open kitchenOversized corner lot
Hello! Come check out this two-story home situated on an oversized corner lot in the convenient Mission Ridge neighborhood. The house is being sold with all appliances and two flat-screen TVs. It features beautifully landscaped front and back yards that require very low maintenance, along with an outdoor fire pit for ...
- 16 days |
- 613 |
- 40 |
Likely to sell faster than
Source: GEPAR,MLS#: 930667
Travel times
Living Room
Kitchen
Primary Bedroom
Zillow last checked: 7 hours ago
Listing updated: September 28, 2025 at 11:45pm
Listed by:
Brittany Bidwell 0665265 915-257-0302,
RE/MAX Associates
Source: GEPAR,MLS#: 930667
Facts & features
Interior
Bedrooms & bathrooms
- Bedrooms: 3
- Bathrooms: 3
- Full bathrooms: 2
- 1/2 bathrooms: 1
Heating
- 2+ Units, Central
Cooling
- Refrigerated
Appliances
- Included: Built-In Gas Oven, Dishwasher, Disposal, Dryer, Microwave, Refrigerator, Washer
Features
- 2+ Living Areas, Bar, Master Up, Walk-In Closet(s), Zoned MBR
- Flooring: Tile, Carpet
- Windows: Double Pane Windows
- Has fireplace: No
Interior area
- Total structure area: 2,288
- Total interior livable area: 2,288 sqft
Video & virtual tour
Property
Features
- Exterior features: Walled Backyard, Back Yard Access
- Pool features: None
Lot
- Size: 5,227.2 Square Feet
- Features: Corner Lot
Details
- Parcel number: M57700000900100
- Zoning: R3
- Special conditions: None
Construction
Type & style
- Home type: SingleFamily
- Architectural style: 2 Story
- Property subtype: Single Family Residence
Materials
- Stucco
- Roof: Shingle
Condition
- Year built: 2013
Utilities & green energy
- Water: City
Community & HOA
Community
- Subdivision: Mission Ridge
HOA
- Has HOA: No
Location
- Region: El Paso
Financial & listing details
- Price per square foot: $118/sqft
- Tax assessed value: $277,154
- Annual tax amount: $7,327
- Date on market: 9/21/2025
- Listing terms: Cash,Conventional,FHA,VA Loan