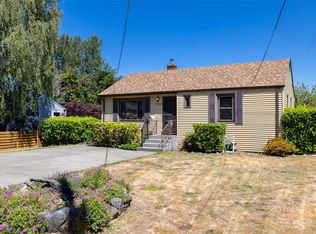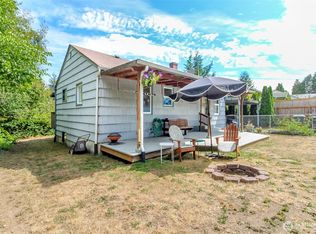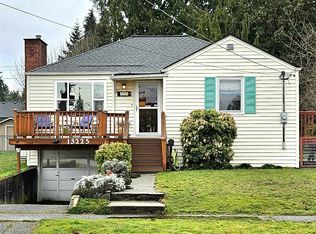Sold
Listed by:
Kerry Farrell,
Coldwell Banker Danforth
Bought with: KW Greater Seattle
$600,000
13216 1st Ave SW, Burien, WA 98146
2beds
1,610sqft
Single Family Residence
Built in 1942
7,487.96 Square Feet Lot
$600,600 Zestimate®
$373/sqft
$2,885 Estimated rent
Home value
$600,600
$553,000 - $649,000
$2,885/mo
Zestimate® history
Loading...
Owner options
Explore your selling options
What's special
Lovely & remodeled North Burien Craftsman with a fully finished lower level! 1610 sq ft of living space + a 1 car detached garage. 7486 sq ft private & fully fenced lot. The kitchen remodel includes quartz counters, tile floors, & stainless appliances. The main level also includes a living room, updated bath, dining room, separate utility room & 2 nice sized bedrooms. Fully finished lower level with 87" ceilings, (TALL CEILINGS) a large rec room, den & an extra finished room currently being used for storage. Hardi plank siding, vinyl double windows & the mini splits provide heat & A/C! Lower level also has a separate entry with potential for an additional bath. Could make a great ADU. Central location & less than 20 minutes to Seattle!
Zillow last checked: 8 hours ago
Listing updated: October 12, 2025 at 04:03am
Offers reviewed: Aug 11
Listed by:
Kerry Farrell,
Coldwell Banker Danforth
Bought with:
Quyen Phan, 133713
KW Greater Seattle
Source: NWMLS,MLS#: 2417412
Facts & features
Interior
Bedrooms & bathrooms
- Bedrooms: 2
- Bathrooms: 1
- Full bathrooms: 1
- Main level bathrooms: 1
- Main level bedrooms: 2
Primary bedroom
- Level: Main
Bedroom
- Level: Main
Bathroom full
- Level: Main
Other
- Level: Lower
Den office
- Level: Lower
Dining room
- Level: Main
Entry hall
- Level: Main
Entry hall
- Level: Lower
Kitchen without eating space
- Level: Main
Living room
- Level: Main
Rec room
- Level: Lower
Utility room
- Level: Main
Heating
- Ductless, Electric
Cooling
- Ductless
Appliances
- Included: Dishwasher(s), Disposal, Microwave(s), Refrigerator(s), Stove(s)/Range(s), Garbage Disposal, Water Heater: Electric, Water Heater Location: Lower Level
Features
- Dining Room, High Tech Cabling
- Flooring: Ceramic Tile, Laminate, Carpet
- Windows: Double Pane/Storm Window
- Basement: Finished
- Has fireplace: No
Interior area
- Total structure area: 1,610
- Total interior livable area: 1,610 sqft
Property
Parking
- Total spaces: 1
- Parking features: Detached Garage
- Garage spaces: 1
Features
- Levels: One
- Stories: 1
- Entry location: Lower,Main
- Patio & porch: Double Pane/Storm Window, Dining Room, High Tech Cabling, Water Heater
- Has view: Yes
- View description: Territorial
Lot
- Size: 7,487 sqft
- Dimensions: 66 - 115 - 67 - 115
- Features: Curbs, Paved, Sidewalk, Cable TV, Fenced-Fully, High Speed Internet, Patio
- Residential vegetation: Garden Space
Details
- Parcel number: 2407000385
- Zoning: Single Family
- Zoning description: Jurisdiction: City
- Special conditions: Standard
Construction
Type & style
- Home type: SingleFamily
- Architectural style: Craftsman
- Property subtype: Single Family Residence
Materials
- Cement Planked, Wood Siding, Cement Plank
- Foundation: Poured Concrete
- Roof: Composition
Condition
- Updated/Remodeled
- Year built: 1942
Utilities & green energy
- Electric: Company: Seattle
- Sewer: Sewer Connected, Company: SW Suburban
- Water: Public, Company: #20
- Utilities for property: Century Link
Community & neighborhood
Location
- Region: Burien
- Subdivision: Burien
Other
Other facts
- Listing terms: Cash Out,Conventional,FHA,VA Loan
- Cumulative days on market: 5 days
Price history
| Date | Event | Price |
|---|---|---|
| 9/11/2025 | Sold | $600,000+0%$373/sqft |
Source: | ||
| 8/12/2025 | Pending sale | $599,950$373/sqft |
Source: | ||
| 8/7/2025 | Listed for sale | $599,950+531.5%$373/sqft |
Source: | ||
| 2/23/2012 | Sold | $95,000-12.8%$59/sqft |
Source: | ||
| 12/8/2011 | Pending sale | $109,000$68/sqft |
Source: RE/MAX Eastside Brokers, Inc. #277924 | ||
Public tax history
| Year | Property taxes | Tax assessment |
|---|---|---|
| 2024 | $6,039 +5.5% | $536,000 +10.1% |
| 2023 | $5,725 +0.8% | $487,000 -5.4% |
| 2022 | $5,682 +4.7% | $515,000 +18.7% |
Find assessor info on the county website
Neighborhood: Evansville
Nearby schools
GreatSchools rating
- 3/10Hazel Valley Elementary SchoolGrades: PK-5Distance: 0.3 mi
- 3/10Cascade Middle SchoolGrades: 6-8Distance: 1.3 mi
- 2/10Highline High SchoolGrades: 9-12Distance: 1.3 mi
Schools provided by the listing agent
- Elementary: Hazel Vly Elem
- High: Highline High
Source: NWMLS. This data may not be complete. We recommend contacting the local school district to confirm school assignments for this home.

Get pre-qualified for a loan
At Zillow Home Loans, we can pre-qualify you in as little as 5 minutes with no impact to your credit score.An equal housing lender. NMLS #10287.
Sell for more on Zillow
Get a free Zillow Showcase℠ listing and you could sell for .
$600,600
2% more+ $12,012
With Zillow Showcase(estimated)
$612,612

