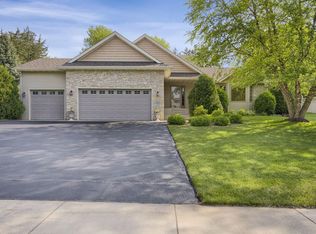One of the prettiest, private settings for the money! Seller purchased the lot next door to add gazebo, fountain, berm w/trees plus add'l 14x32 garage/shop. Attached garage is 42x36 w/heated floors.
This property is off market, which means it's not currently listed for sale or rent on Zillow. This may be different from what's available on other websites or public sources.

