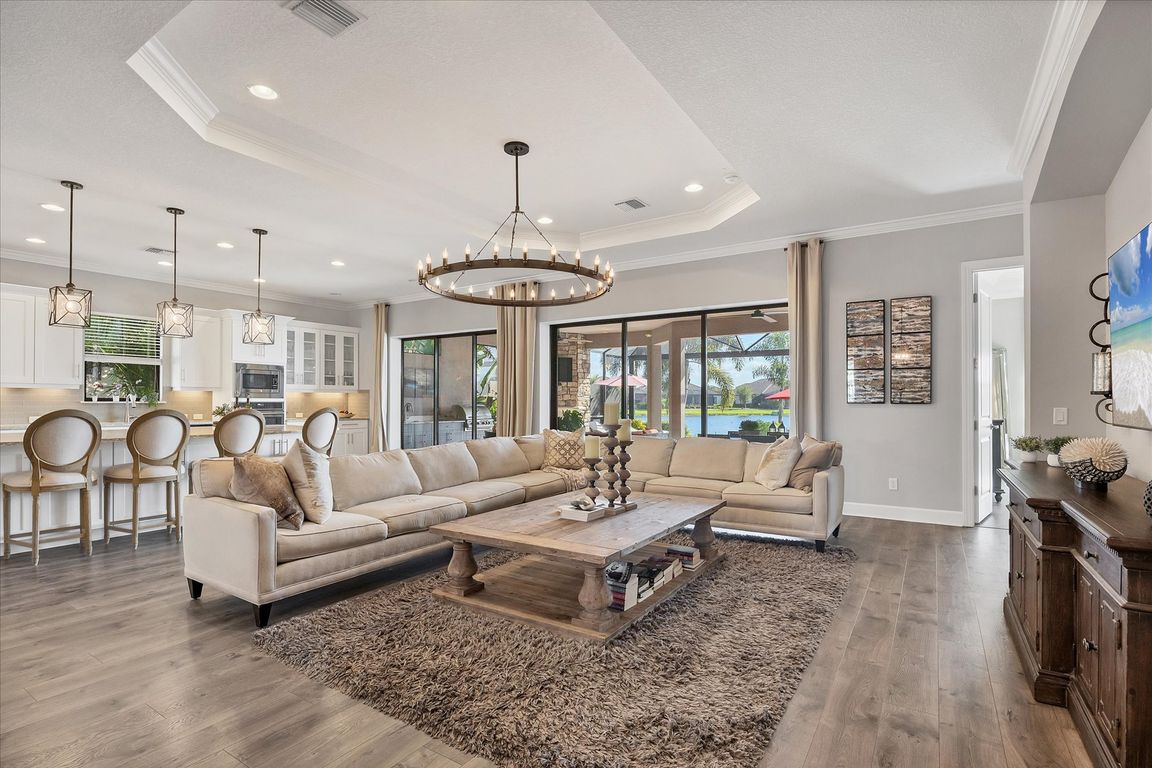Open: 10/12 1pm-4pm

For sale
$1,449,000
3beds
3,004sqft
13216 Malachite Dr, Bradenton, FL 34211
3beds
3,004sqft
Single family residence
Built in 2016
8,708 sqft
2 Attached garage spaces
$482 price/sqft
$918 monthly HOA fee
What's special
Gas fireplaceOversized islandExtended screened lanaiCharming gated courtyardGuest bedroomsEn-suite bathroomSpacious en-suite bathroom
Embrace the ultimate resort-style living in this stunning water view home, featuring the coveted Pallazio VII floor plan with an added nook. This residence boasts an expansive outdoor living space with a gas fireplace, perfect for both relaxation and entertainment, enhanced by Elevation C with a 4 ft garage extension. With ...
- 1 day |
- 295 |
- 22 |
Likely to sell faster than
Source: Stellar MLS,MLS#: A4666165 Originating MLS: Sarasota - Manatee
Originating MLS: Sarasota - Manatee
Travel times
Living Room
Kitchen
Primary Bedroom
Zillow last checked: 7 hours ago
Listing updated: 18 hours ago
Listing Provided by:
Pamela Modisett 941-993-3967,
MICHAEL SAUNDERS & COMPANY 941-907-9595
Source: Stellar MLS,MLS#: A4666165 Originating MLS: Sarasota - Manatee
Originating MLS: Sarasota - Manatee

Facts & features
Interior
Bedrooms & bathrooms
- Bedrooms: 3
- Bathrooms: 3
- Full bathrooms: 3
Rooms
- Room types: Den/Library/Office, Great Room, Utility Room
Heating
- Central, Natural Gas
Cooling
- Central Air
Appliances
- Included: Oven, Cooktop, Dishwasher, Disposal, Dryer, Exhaust Fan, Gas Water Heater, Microwave, Range Hood, Refrigerator, Tankless Water Heater, Washer
- Laundry: Electric Dryer Hookup, Gas Dryer Hookup, Inside, Laundry Room, Washer Hookup
Features
- Ceiling Fan(s), Crown Molding, Eating Space In Kitchen, High Ceilings, In Wall Pest System, Kitchen/Family Room Combo, Living Room/Dining Room Combo, Open Floorplan, Primary Bedroom Main Floor, Solid Wood Cabinets, Stone Counters, Thermostat, Tray Ceiling(s), Walk-In Closet(s)
- Flooring: Carpet, Ceramic Tile, Luxury Vinyl
- Doors: Outdoor Kitchen, Sliding Doors
- Windows: Double Pane Windows, Drapes, Insulated Windows, Low Emissivity Windows, Storm Window(s), Window Treatments, Hurricane Shutters
- Has fireplace: Yes
- Fireplace features: Gas, Outside
Interior area
- Total structure area: 4,243
- Total interior livable area: 3,004 sqft
Video & virtual tour
Property
Parking
- Total spaces: 2
- Parking features: Driveway, Garage Door Opener, Oversized
- Attached garage spaces: 2
- Has uncovered spaces: Yes
Features
- Levels: One
- Stories: 1
- Patio & porch: Porch, Screened
- Exterior features: Courtyard, Irrigation System, Lighting, Outdoor Kitchen, Rain Gutters, Sidewalk
- Has private pool: Yes
- Pool features: Child Safety Fence, Gunite, Heated, In Ground, Lighting, Other, Screen Enclosure
- Has spa: Yes
- Spa features: Heated, In Ground
- Has view: Yes
- View description: Water, Pond
- Has water view: Yes
- Water view: Water,Pond
Lot
- Size: 8,708 Square Feet
- Features: In County, Private
- Residential vegetation: Trees/Landscaped
Details
- Parcel number: 579952609
- Zoning: PDMU
- Special conditions: None
Construction
Type & style
- Home type: SingleFamily
- Architectural style: Florida
- Property subtype: Single Family Residence
Materials
- Block, Stucco
- Foundation: Slab
- Roof: Concrete,Tile
Condition
- New construction: No
- Year built: 2016
Details
- Builder model: Pallazio VII w/Nook & Ext. Lanai
- Builder name: Taylor Morrison
Utilities & green energy
- Sewer: Public Sewer
- Water: Public
- Utilities for property: BB/HS Internet Available, Cable Connected, Electricity Connected, Natural Gas Connected, Sewer Connected, Sprinkler Recycled, Underground Utilities, Water Connected
Community & HOA
Community
- Features: Clubhouse, Community Mailbox, Deed Restrictions, Fitness Center, Gated Community - No Guard, Golf Carts OK, Golf, Pool, Restaurant, Sidewalks, Tennis Court(s)
- Security: Gated Community, Smoke Detector(s)
- Subdivision: ESPLANADE PH III SUBPHASES E, G & H
HOA
- Has HOA: Yes
- Services included: Community Pool, Electricity, Maintenance Grounds, Manager
- HOA fee: $918 monthly
- HOA name: Amira Saad
- HOA phone: 941-306-3500
- Pet fee: $0 monthly
Location
- Region: Bradenton
Financial & listing details
- Price per square foot: $482/sqft
- Tax assessed value: $914,635
- Annual tax amount: $10,085
- Date on market: 10/3/2025
- Ownership: Fee Simple
- Total actual rent: 0
- Electric utility on property: Yes
- Road surface type: Paved