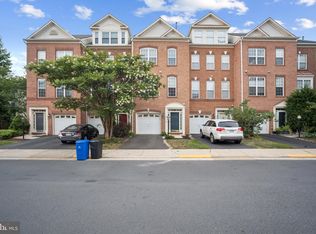Spacious and elegantly designed NV Homes former model end-unit luxury townhome-style condo offering 3 bedrooms, 2 full baths, 1 half baths, and a 1-car garage. With over 2,600 sq ft of finished living space, this home features an open floor plan perfect for modern living and entertaining. Gourmet kitchen with quartz countertops, stainless steel appliances, and large center island. Bright and open great room with stone fireplace. Private covered porch for outdoor relaxation. Just minutes from Silver Line Metro, Dulles Toll Road, Dulles International Airport and Major commuter routes. Water, sewer, and trash included in rent. No pets or smoking allowed. Available for occupancy starting 09/01/2025.By appointment only. Don't miss this opportunity to live in a beautifully maintained, upscale home in a highly desirable area!
Townhouse for rent
Accepts Zillow applications
$3,900/mo
13216 Woodland Park Rd UNIT 1B, Herndon, VA 20171
3beds
2,617sqft
Price may not include required fees and charges.
Townhouse
Available Mon Sep 1 2025
No pets
Central air, electric
Has laundry laundry
1 Attached garage space parking
Natural gas, forced air
What's special
Stone fireplaceOpen floor planLarge center islandPrivate covered porchQuartz countertopsGourmet kitchenStainless steel appliances
- 5 days
- on Zillow |
- -- |
- -- |
Travel times
Facts & features
Interior
Bedrooms & bathrooms
- Bedrooms: 3
- Bathrooms: 3
- Full bathrooms: 2
- 1/2 bathrooms: 1
Heating
- Natural Gas, Forced Air
Cooling
- Central Air, Electric
Appliances
- Included: Dishwasher, Disposal, Double Oven, Dryer, Microwave, Oven, Refrigerator, Stove, Washer
- Laundry: Has Laundry, In Unit, Upper Level
Features
- Combination Dining/Living, Combination Kitchen/Dining, Combination Kitchen/Living, Kitchen - Gourmet, Open Floorplan, Pantry, Recessed Lighting
Interior area
- Total interior livable area: 2,617 sqft
Property
Parking
- Total spaces: 1
- Parking features: Attached, Driveway, Covered
- Has attached garage: Yes
- Details: Contact manager
Features
- Exterior features: Contact manager
Details
- Parcel number: 0163230001B
Construction
Type & style
- Home type: Townhouse
- Architectural style: Contemporary
- Property subtype: Townhouse
Condition
- Year built: 2019
Utilities & green energy
- Utilities for property: Garbage, Sewage, Water
Building
Management
- Pets allowed: No
Community & HOA
Location
- Region: Herndon
Financial & listing details
- Lease term: Contact For Details
Price history
| Date | Event | Price |
|---|---|---|
| 7/26/2025 | Listed for rent | $3,900+8.3%$1/sqft |
Source: Bright MLS #VAFX2258124 | ||
| 6/7/2024 | Listing removed | -- |
Source: Bright MLS #VAFX2183700 | ||
| 6/2/2024 | Listed for rent | $3,600$1/sqft |
Source: Bright MLS #VAFX2183700 | ||
![[object Object]](https://photos.zillowstatic.com/fp/607ee057b9485c2ac0515cdb99b5622f-p_i.jpg)
