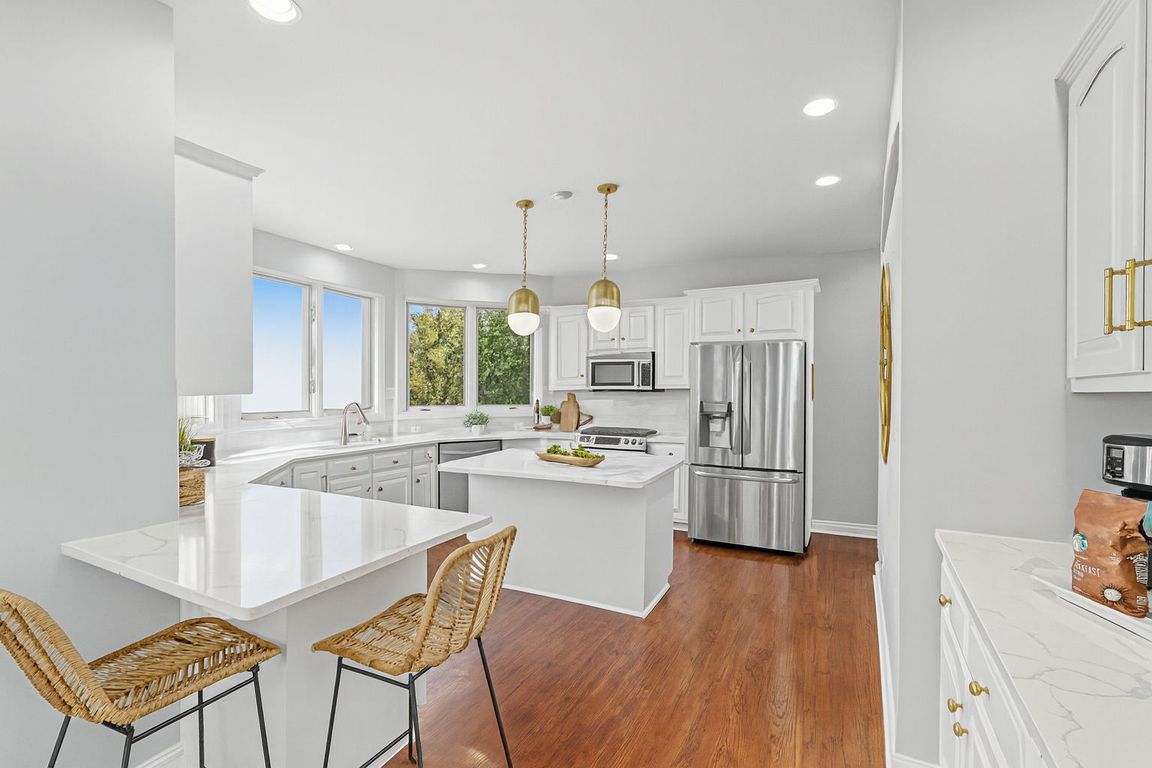
New
$1,200,000
5beds
5,398sqft
13218 Lakepoint Dr, Plainfield, IL 60585
5beds
5,398sqft
Single family residence
Built in 1994
0.35 Acres
3 Attached garage spaces
$222 price/sqft
$180 annually HOA fee
What's special
Roaring fireplacePrivate beachSpa-like bathroomSleek new countertopsPrimary suiteFresh paintNew carpet
Once Upon a Shoreline... In the heart of The Lakelands, where the sunsets melt into the water and time slows to match the rhythm of the waves, there stood a house unlike any other. It wasn't just built-it was crafted. Loved. Lived in. And now... reimagined for its ...
- 2 days |
- 948 |
- 28 |
Source: MRED as distributed by MLS GRID,MLS#: 12421748
Travel times
Living Room
Kitchen
Primary Bedroom
Zillow last checked: 7 hours ago
Listing updated: 15 hours ago
Listing courtesy of:
Lana Erickson, AHWD,LHC (630)201-1080,
eXp Realty - Geneva
Source: MRED as distributed by MLS GRID,MLS#: 12421748
Facts & features
Interior
Bedrooms & bathrooms
- Bedrooms: 5
- Bathrooms: 4
- Full bathrooms: 4
Rooms
- Room types: Kitchen, Bonus Room, Bedroom 5, Eating Area, Exercise Room, Game Room, Play Room, Recreation Room, Sitting Room, Heated Sun Room, Other Room
Primary bedroom
- Features: Flooring (Carpet), Window Treatments (All), Bathroom (Full)
- Level: Second
- Area: 272 Square Feet
- Dimensions: 17X16
Bedroom 2
- Features: Flooring (Hardwood), Window Treatments (All)
- Level: Second
- Area: 120 Square Feet
- Dimensions: 12X10
Bedroom 3
- Features: Flooring (Carpet), Window Treatments (All)
- Level: Second
- Area: 168 Square Feet
- Dimensions: 14X12
Bedroom 4
- Features: Flooring (Carpet), Window Treatments (All)
- Level: Second
- Area: 156 Square Feet
- Dimensions: 13X12
Bedroom 5
- Level: Basement
- Area: 168 Square Feet
- Dimensions: 14X12
Bonus room
- Features: Flooring (Carpet)
- Level: Second
- Area: 56 Square Feet
- Dimensions: 8X7
Dining room
- Features: Flooring (Carpet), Window Treatments (All)
- Level: Main
- Area: 168 Square Feet
- Dimensions: 14X12
Eating area
- Features: Flooring (Hardwood), Window Treatments (All)
- Level: Main
- Area: 224 Square Feet
- Dimensions: 16X14
Exercise room
- Features: Flooring (Carpet), Window Treatments (All)
- Level: Second
- Area: 187 Square Feet
- Dimensions: 17X11
Family room
- Features: Flooring (Carpet), Window Treatments (All)
- Level: Main
- Area: 320 Square Feet
- Dimensions: 20X16
Game room
- Features: Flooring (Carpet)
- Level: Basement
- Area: 299 Square Feet
- Dimensions: 23X13
Other
- Features: Window Treatments (All)
- Level: Main
- Area: 140 Square Feet
- Dimensions: 14X10
Kitchen
- Features: Kitchen (Eating Area-Breakfast Bar, Eating Area-Table Space, Island, Pantry-Closet), Flooring (Hardwood), Window Treatments (All)
- Level: Main
- Area: 252 Square Feet
- Dimensions: 18X14
Kitchen 2nd
- Features: Flooring (Porcelain Tile)
- Level: Basement
- Area: 221 Square Feet
- Dimensions: 17X13
Laundry
- Features: Flooring (Porcelain Tile)
- Level: Main
- Area: 63 Square Feet
- Dimensions: 9X7
Living room
- Features: Flooring (Carpet), Window Treatments (All)
- Level: Main
- Area: 216 Square Feet
- Dimensions: 18X12
Play room
- Features: Flooring (Carpet)
- Level: Basement
- Area: 336 Square Feet
- Dimensions: 28X12
Recreation room
- Features: Flooring (Carpet)
- Level: Basement
- Area: 600 Square Feet
- Dimensions: 30X20
Sitting room
- Features: Flooring (Carpet), Window Treatments (All)
- Level: Second
- Area: 196 Square Feet
- Dimensions: 14X14
Heating
- Natural Gas, Forced Air, Sep Heating Systems - 2+, Zoned
Cooling
- Central Air, Zoned
Appliances
- Included: Range, Microwave, Dishwasher, High End Refrigerator, Disposal, Stainless Steel Appliance(s), Humidifier
- Laundry: Main Level
Features
- Cathedral Ceiling(s), Wet Bar, 1st Floor Full Bath
- Flooring: Hardwood
- Windows: Skylight(s)
- Basement: Finished,Exterior Entry,Full,Walk-Out Access
- Number of fireplaces: 2
- Fireplace features: Wood Burning, Gas Starter, Family Room, Basement
Interior area
- Total structure area: 5,398
- Total interior livable area: 5,398 sqft
Video & virtual tour
Property
Parking
- Total spaces: 3
- Parking features: Concrete, Garage Door Opener, On Site, Garage Owned, Attached, Garage
- Attached garage spaces: 3
- Has uncovered spaces: Yes
Accessibility
- Accessibility features: No Disability Access
Features
- Stories: 2
- Patio & porch: Deck, Patio
- Exterior features: Boat Slip
- Has view: Yes
- View description: Water, Back of Property
- Water view: Water,Back of Property
- Waterfront features: Beach Access, Lake Front
Lot
- Size: 0.35 Acres
- Dimensions: 95X171X90X165
- Features: Cul-De-Sac, Landscaped, Water Rights
Details
- Additional parcels included: 0135301037000000
- Parcel number: 0701353010460000
- Special conditions: None
- Other equipment: Ceiling Fan(s), Sprinkler-Lawn
Construction
Type & style
- Home type: SingleFamily
- Architectural style: Traditional
- Property subtype: Single Family Residence
Materials
- Brick, Stone, Other
- Roof: Asphalt
Condition
- New construction: No
- Year built: 1994
Details
- Builder model: CUSTOM
Utilities & green energy
- Sewer: Public Sewer
- Water: Lake Michigan
Community & HOA
Community
- Features: Park, Lake, Water Rights, Curbs, Gated, Street Lights
- Security: Security System, Carbon Monoxide Detector(s)
- Subdivision: The Lakelands
HOA
- Has HOA: Yes
- Services included: Lake Rights
- HOA fee: $180 annually
Location
- Region: Plainfield
Financial & listing details
- Price per square foot: $222/sqft
- Tax assessed value: $3
- Annual tax amount: $2,820
- Date on market: 10/2/2025
- Ownership: Fee Simple w/ HO Assn.
- Has irrigation water rights: Yes