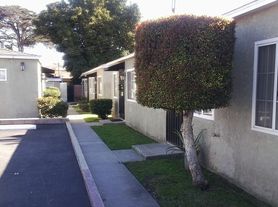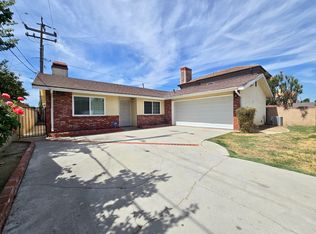Fully remodeled single family home with 3 well sized bedrooms and 2 full bathrooms. The open floorplan features a large center island with seating area, stove and uninterrupted views to the dining and living room. The home has been completely remodeled, with new electrical, new water lines, new plumbing, new luxury vinyl flooring. Updated kitchen with garden view kitchen sink window, sliding door access to the back patio, great for dining and entertaining. All appliances, stove, dishwasher, fridge and brand new. this home has an interior laundry room, with new washer and dryer and storage linen closet. All bedrooms feature center ceiling fans, new mirrored closet doors, new floors and baseboards. New dual pane windows throughout. Central AC allows you to keep cool during hot days and the newer heater will do the job during those cooler nights. The primary bedroom features a backyard view, triple mirrored closet doors, recessed lighting, center ceiling fan and direct access to the loaded primary bathroom. The primary bathroom features a large walk-in shower with custom tile and glass enclosure, dual sinks, new and upgraded cabinetry and countertop, luxury tile flooring and custom lighting. The hallway bathroom features a shower over tub combo with glass and tile enclosure, with multiple shower heads. This gorgeous home features recessed lighting throughout, all new hardware, fixtures, flooring, windows, doors and so much more. The private backyard boasts a cement patio, blockwall enclosed yard, grass area and low maintenance planters. A full sized, 2 car garage is attached to the home and the convenience of being located a blcik from the 105 freeway and easy access to the 710 & 605 freeways makes any daily drive that much easier.
House for rent
$4,400/mo
13218 Premiere Ave, Downey, CA 90242
3beds
1,416sqft
Price may not include required fees and charges.
Singlefamily
Available now
Cats, small dogs OK
Central air, ceiling fan
In unit laundry
2 Attached garage spaces parking
Natural gas, central, fireplace
What's special
Private backyardBackyard viewNew hardwareBlockwall enclosed yardNew floors and baseboardsLoaded primary bathroomNewer heater
- 1 day |
- -- |
- -- |
Travel times
Facts & features
Interior
Bedrooms & bathrooms
- Bedrooms: 3
- Bathrooms: 2
- Full bathrooms: 2
Rooms
- Room types: Dining Room
Heating
- Natural Gas, Central, Fireplace
Cooling
- Central Air, Ceiling Fan
Appliances
- Included: Dishwasher, Disposal, Dryer, Freezer, Microwave, Oven, Range, Refrigerator, Stove, Washer
- Laundry: In Unit, Inside, Laundry Room, Stacked
Features
- All Bedrooms Down, Bedroom on Main Level, Breakfast Bar, Ceiling Fan(s), Main Level Primary, Open Floorplan, Pantry, Quartz Counters, Recessed Lighting, Separate/Formal Dining Room, Stone Counters
- Flooring: Tile
- Has fireplace: Yes
Interior area
- Total interior livable area: 1,416 sqft
Property
Parking
- Total spaces: 2
- Parking features: Attached, Covered
- Has attached garage: Yes
- Details: Contact manager
Features
- Stories: 1
- Exterior features: Contact manager
- Has view: Yes
- View description: Contact manager
Details
- Parcel number: 6282003048
Construction
Type & style
- Home type: SingleFamily
- Property subtype: SingleFamily
Materials
- Roof: Composition,Shake Shingle
Condition
- Year built: 1956
Community & HOA
Location
- Region: Downey
Financial & listing details
- Lease term: 12 Months
Price history
| Date | Event | Price |
|---|---|---|
| 10/8/2025 | Listed for rent | $4,400$3/sqft |
Source: CRMLS #OC25232734 | ||
| 7/30/2024 | Sold | $580,000$410/sqft |
Source: Public Record | ||

