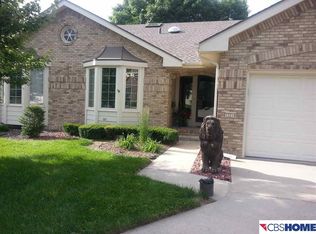Sold for $346,500 on 07/25/25
$346,500
13218 Willis Cir, Omaha, NE 68164
3beds
2,287sqft
Townhouse
Built in 1986
7,840.8 Square Feet Lot
$352,500 Zestimate®
$152/sqft
$2,250 Estimated rent
Maximize your home sale
Get more eyes on your listing so you can sell faster and for more.
Home value
$352,500
$328,000 - $381,000
$2,250/mo
Zestimate® history
Loading...
Owner options
Explore your selling options
What's special
Apollo built townhome with walk out lower level that has views of the Champions Country Club. Kitchen offers beautiful hardwood floor, granite counter tops, gas range, stainless steel appliances and a large dining area. The formal living area has a gas log fireplace, wet bar, cathedral ceiling, and leads to a large deck. There is a formal dining room with hardwood flooring. The spacious primary offers a bay window, 2 closets, and a 3/4 bath with large shower and skylight. The secondary bath has been modified to allow handicap access with a roll in shower. Other amenities include a big lower level family room, 3rd bedroom, 3/4 bath and a huge storage room. Upgrades include the roof, gutters with gutter guards, and newer windows. Monthly HOA fee of $155 includes lawn care, fertilization, once a year window cleaning, snow removal.
Zillow last checked: 8 hours ago
Listing updated: July 29, 2025 at 12:33pm
Listed by:
Anne McGargill 402-676-3080,
BHHS Ambassador Real Estate
Bought with:
Kathy Wickstrom, 20060895
Nebraska Realty
Source: GPRMLS,MLS#: 22519206
Facts & features
Interior
Bedrooms & bathrooms
- Bedrooms: 3
- Bathrooms: 3
- 3/4 bathrooms: 3
- Main level bathrooms: 2
Primary bedroom
- Features: Window Covering, Bay/Bow Windows, 9'+ Ceiling, Ceiling Fan(s), Engineered Wood, Egress Window
- Level: Main
- Area: 227.37
- Dimensions: 15.9 x 14.3
Bedroom 2
- Features: Window Covering, Fireplace, 9'+ Ceiling
- Level: Main
- Area: 123
- Dimensions: 12.3 x 10
Bedroom 3
- Features: Wall/Wall Carpeting, Window Covering, Egress Window
- Level: Basement
- Length: 14.3
Primary bathroom
- Features: 1/2, Shower
Dining room
- Features: Wood Floor, Cath./Vaulted Ceiling
- Level: Main
- Area: 124.8
- Dimensions: 12 x 10.4
Family room
- Features: Wall/Wall Carpeting, Window Covering
- Level: Basement
- Area: 442.15
- Dimensions: 23.9 x 18.5
Kitchen
- Features: Wood Floor, Window Covering
- Level: Main
- Area: 89.44
- Dimensions: 10.4 x 8.6
Living room
- Features: Wall/Wall Carpeting, Window Covering, Fireplace, Cath./Vaulted Ceiling, Ceiling Fan(s), Wet Bar, Sliding Glass Door
- Level: Main
- Area: 298.35
- Dimensions: 19.5 x 15.3
Basement
- Area: 1515
Heating
- Natural Gas, Forced Air
Cooling
- Central Air
Appliances
- Included: Humidifier, Range, Refrigerator, Washer, Dishwasher, Dryer, Disposal, Microwave
- Laundry: Luxury Vinyl Tile
Features
- Wet Bar, High Ceilings, Ceiling Fan(s), Formal Dining Room
- Flooring: Wood, Carpet, Ceramic Tile
- Doors: Sliding Doors
- Windows: Window Coverings, Bay Window(s), Egress Window
- Basement: Walk-Out Access,Partially Finished
- Number of fireplaces: 1
- Fireplace features: Bedroom, Living Room, Gas Log
Interior area
- Total structure area: 2,287
- Total interior livable area: 2,287 sqft
- Finished area above ground: 1,556
- Finished area below ground: 731
Property
Parking
- Total spaces: 2
- Parking features: Attached, Garage Door Opener
- Attached garage spaces: 2
Features
- Patio & porch: Deck
- Exterior features: Sprinkler System
- Fencing: None
Lot
- Size: 7,840 sqft
- Dimensions: 56 x 122 x 92 x 118
- Features: Up to 1/4 Acre., Cul-De-Sac, Subdivided, Public Sidewalk, Curb Cut
Details
- Parcel number: 2304885027
Construction
Type & style
- Home type: Townhouse
- Architectural style: Ranch,Traditional
- Property subtype: Townhouse
Materials
- Masonite
- Foundation: Block
- Roof: Composition
Condition
- Not New and NOT a Model
- New construction: No
- Year built: 1986
Utilities & green energy
- Sewer: Public Sewer
- Water: Public
- Utilities for property: Cable Available, Electricity Available, Natural Gas Available, Water Available, Sewer Available, Storm Sewer
Community & neighborhood
Senior living
- Senior community: Yes
Location
- Region: Omaha
- Subdivision: Sunridge
HOA & financial
HOA
- Has HOA: Yes
- HOA fee: $155 monthly
- Services included: Maintenance Grounds, Snow Removal, Other
- Association name: Sunridge Townhomes
Other
Other facts
- Listing terms: VA Loan,FHA,Conventional,Cash
- Ownership: Fee Simple
Price history
| Date | Event | Price |
|---|---|---|
| 7/25/2025 | Sold | $346,500-1%$152/sqft |
Source: | ||
| 7/14/2025 | Pending sale | $350,000$153/sqft |
Source: | ||
| 7/11/2025 | Listed for sale | $350,000+91.8%$153/sqft |
Source: | ||
| 9/23/2011 | Sold | $182,500-1.4%$80/sqft |
Source: | ||
| 8/14/2011 | Listed for sale | $185,000$81/sqft |
Source: CBSHOME Real Estate #21115114 | ||
Public tax history
| Year | Property taxes | Tax assessment |
|---|---|---|
| 2024 | $4,209 -23.4% | $260,300 |
| 2023 | $5,492 +21.1% | $260,300 +22.5% |
| 2022 | $4,536 +0.9% | $212,500 |
Find assessor info on the county website
Neighborhood: 68164
Nearby schools
GreatSchools rating
- 7/10Picotte Elementary SchoolGrades: PK-4Distance: 1 mi
- 4/10Alice Buffett Magnet Middle SchoolGrades: 5-8Distance: 1.5 mi
- 2/10Burke High SchoolGrades: 9-12Distance: 1.7 mi
Schools provided by the listing agent
- Elementary: Picotte
- Middle: Buffett
- High: Burke
- District: Omaha
Source: GPRMLS. This data may not be complete. We recommend contacting the local school district to confirm school assignments for this home.

Get pre-qualified for a loan
At Zillow Home Loans, we can pre-qualify you in as little as 5 minutes with no impact to your credit score.An equal housing lender. NMLS #10287.
Sell for more on Zillow
Get a free Zillow Showcase℠ listing and you could sell for .
$352,500
2% more+ $7,050
With Zillow Showcase(estimated)
$359,550