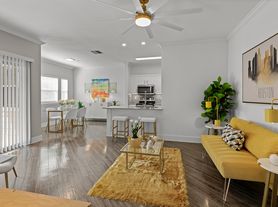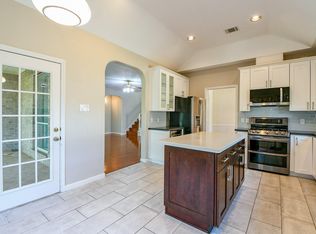Lovely home in quiet Green Trails Park neighborhood of near Katy. Tasteful two story brick home has been substantially renovated downstairs. Front door entrance leads to sizable 19x12 foyer. Dark stain 7.5in. wide engineered hardwood flooring flows throughout the downstairs. Off of the foyer to the left are a lovely half bath, a discreet laundry area, and through double doors, a study/potential 4th bdrm. To the right of the foyer is a graceful staircase, and then beyond, the formal dining area. The main two story living area open up from the foyer and includes a traditional fireplace, and a wall of windows viewing to the rear patio & yard. The generous Primary Suite is just off of the living area and features a fabulous bath w/ large shower, soaking tub, large walk-in closet, and more. The kitchen and adjoining breakfast area are also fresh and renovated. Up are a game-room/den and two well sized bedrooms w/ neutral carpet plus a full bath.
Copyright notice - Data provided by HAR.com 2022 - All information provided should be independently verified.
House for rent
$3,300/mo
1322 Blackthorne Dr, Houston, TX 77094
3beds
2,872sqft
Price may not include required fees and charges.
Singlefamily
Available now
-- Pets
Electric, zoned, ceiling fan
Electric dryer hookup laundry
2 Attached garage spaces parking
Natural gas, zoned, fireplace
What's special
Traditional fireplaceRear patio and yardNeutral carpetEngineered hardwood flooringWall of windowsFormal dining areaLarge walk-in closet
- 48 days |
- -- |
- -- |
Travel times
Renting now? Get $1,000 closer to owning
Unlock a $400 renter bonus, plus up to a $600 savings match when you open a Foyer+ account.
Offers by Foyer; terms for both apply. Details on landing page.
Facts & features
Interior
Bedrooms & bathrooms
- Bedrooms: 3
- Bathrooms: 3
- Full bathrooms: 2
- 1/2 bathrooms: 1
Rooms
- Room types: Breakfast Nook, Office
Heating
- Natural Gas, Zoned, Fireplace
Cooling
- Electric, Zoned, Ceiling Fan
Appliances
- Included: Dishwasher, Disposal, Double Oven, Dryer, Microwave, Oven, Refrigerator, Stove, Washer
- Laundry: Electric Dryer Hookup, Gas Dryer Hookup, In Unit, Washer Hookup
Features
- Ceiling Fan(s), Formal Entry/Foyer, High Ceilings, Primary Bed - 1st Floor, Split Plan, Walk In Closet, Walk-In Closet(s)
- Flooring: Carpet
- Has fireplace: Yes
Interior area
- Total interior livable area: 2,872 sqft
Property
Parking
- Total spaces: 2
- Parking features: Attached, Driveway, Covered
- Has attached garage: Yes
- Details: Contact manager
Features
- Stories: 2
- Exterior features: 0 Up To 1/4 Acre, 1 Living Area, Architecture Style: Traditional, Attached/Detached Garage, Driveway, Electric Dryer Hookup, Entry, Formal Dining, Formal Entry/Foyer, Gameroom Up, Garage Door Opener, Gas, Gas Dryer Hookup, Gas Log, Heating system: Zoned, Heating: Gas, High Ceilings, Lot Features: Subdivided, 0 Up To 1/4 Acre, Patio/Deck, Primary Bed - 1st Floor, Split Plan, Sprinkler System, Subdivided, Trash Pick Up, Utility Room, Walk In Closet, Walk-In Closet(s), Washer Hookup, Window Coverings
Details
- Parcel number: 1173160010004
Construction
Type & style
- Home type: SingleFamily
- Property subtype: SingleFamily
Condition
- Year built: 1991
Community & HOA
Location
- Region: Houston
Financial & listing details
- Lease term: Long Term,12 Months
Price history
| Date | Event | Price |
|---|---|---|
| 8/25/2025 | Listed for rent | $3,300-30.5%$1/sqft |
Source: | ||
| 10/30/2023 | Listing removed | -- |
Source: | ||
| 10/9/2023 | Price change | $4,750-7.8%$2/sqft |
Source: | ||
| 9/25/2023 | Listed for rent | $5,150$2/sqft |
Source: | ||

