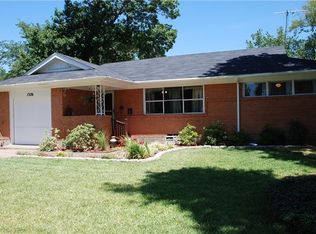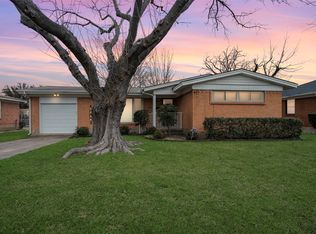Sold on 09/12/25
Price Unknown
1322 Bluebird Ln, Garland, TX 75042
4beds
1,787sqft
Single Family Residence
Built in 1955
8,363.52 Square Feet Lot
$284,300 Zestimate®
$--/sqft
$2,158 Estimated rent
Home value
$284,300
$262,000 - $310,000
$2,158/mo
Zestimate® history
Loading...
Owner options
Explore your selling options
What's special
Just For You! Light and bright with great open floorplan! Featuring large living open to kitchen and dining room for all! You'll enjoy cooking in this awesome updated kitchen, quartz countertops, backsplash, stainless appliances, white cabinets, and farm house sink with water filter system! 4 bedrooms 2 baths with split 4th bedroom has it's own wall unit for ac and heat or could be 2nd living - use as you choose! Spacious primary, ceiling fans throughout, updated water heater, large backyard with storage building plus patio area off back porch! Just Say Yes!
Zillow last checked: 8 hours ago
Listing updated: October 28, 2025 at 04:28pm
Listed by:
J.R. Foster 0388495 214-801-1019,
Select Realty 214-801-1019
Bought with:
Jose Castro
Decorative Real Estate
Source: NTREIS,MLS#: 20965977
Facts & features
Interior
Bedrooms & bathrooms
- Bedrooms: 4
- Bathrooms: 2
- Full bathrooms: 2
Primary bedroom
- Features: Ceiling Fan(s)
- Level: First
- Dimensions: 13 x 14
Bedroom
- Features: Ceiling Fan(s)
- Level: First
- Dimensions: 10 x 11
Bedroom
- Level: First
- Dimensions: 10 x 10
Bedroom
- Features: Ceiling Fan(s), Split Bedrooms
- Level: First
- Dimensions: 12 x 14
Dining room
- Level: First
- Dimensions: 9 x 10
Kitchen
- Features: Breakfast Bar, Stone Counters
- Level: First
- Dimensions: 11 x 12
Living room
- Features: Ceiling Fan(s)
- Level: First
- Dimensions: 19 x 20
Utility room
- Features: Utility Room
- Level: First
- Dimensions: 12 x 6
Heating
- Central, Natural Gas
Cooling
- Central Air, Ceiling Fan(s), Electric, Wall Unit(s)
Appliances
- Included: Dishwasher, Disposal, Gas Range, Gas Water Heater, Microwave, Vented Exhaust Fan
- Laundry: Washer Hookup, Electric Dryer Hookup, Laundry in Utility Room
Features
- High Speed Internet, Open Floorplan, Cable TV
- Flooring: Carpet, Ceramic Tile, Engineered Hardwood, Vinyl, Wood
- Windows: Window Coverings
- Has basement: No
- Has fireplace: No
Interior area
- Total interior livable area: 1,787 sqft
Property
Parking
- Parking features: Converted Garage
Features
- Levels: One
- Stories: 1
- Exterior features: Storage
- Pool features: None
- Fencing: Chain Link
Lot
- Size: 8,363 sqft
- Features: Back Yard, Interior Lot, Lawn
Details
- Parcel number: 26344500040110000
Construction
Type & style
- Home type: SingleFamily
- Architectural style: Traditional,Detached
- Property subtype: Single Family Residence
Materials
- Brick, Wood Siding
- Foundation: Pillar/Post/Pier
- Roof: Composition
Condition
- Year built: 1955
Utilities & green energy
- Sewer: Public Sewer
- Water: Public
- Utilities for property: Natural Gas Available, Sewer Available, Separate Meters, Water Available, Cable Available
Community & neighborhood
Location
- Region: Garland
- Subdivision: Meadowlark Estates
Other
Other facts
- Listing terms: Cash,Conventional,FHA,VA Loan
Price history
| Date | Event | Price |
|---|---|---|
| 9/12/2025 | Sold | -- |
Source: NTREIS #20965977 | ||
| 8/30/2025 | Pending sale | $287,000$161/sqft |
Source: NTREIS #20965977 | ||
| 8/16/2025 | Contingent | $287,000$161/sqft |
Source: NTREIS #20965977 | ||
| 8/2/2025 | Price change | $287,000-0.3%$161/sqft |
Source: NTREIS #20965977 | ||
| 7/21/2025 | Price change | $288,000-0.7%$161/sqft |
Source: NTREIS #20965977 | ||
Public tax history
| Year | Property taxes | Tax assessment |
|---|---|---|
| 2025 | $317 +21.4% | $304,190 |
| 2024 | $262 +19.8% | $304,190 +12.6% |
| 2023 | $218 -24% | $270,270 |
Find assessor info on the county website
Neighborhood: 75042
Nearby schools
GreatSchools rating
- 4/10Williams Elementary SchoolGrades: K-5Distance: 0.3 mi
- 4/10Sam Houston Middle SchoolGrades: 6-8Distance: 0.8 mi
- 6/10Garland High SchoolGrades: 9-12Distance: 0.9 mi
Schools provided by the listing agent
- District: Garland ISD
Source: NTREIS. This data may not be complete. We recommend contacting the local school district to confirm school assignments for this home.
Get a cash offer in 3 minutes
Find out how much your home could sell for in as little as 3 minutes with a no-obligation cash offer.
Estimated market value
$284,300
Get a cash offer in 3 minutes
Find out how much your home could sell for in as little as 3 minutes with a no-obligation cash offer.
Estimated market value
$284,300

