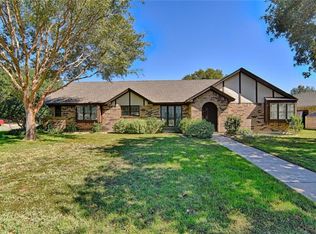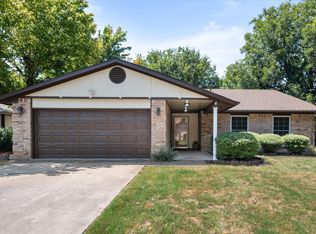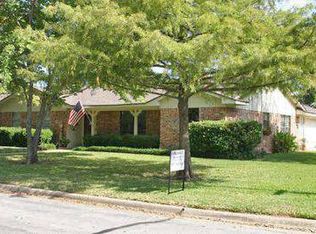Sold
Price Unknown
1322 Chestnut Rd, Mansfield, TX 76063
4beds
1,855sqft
Single Family Residence
Built in 1976
8,450.64 Square Feet Lot
$345,400 Zestimate®
$--/sqft
$2,520 Estimated rent
Home value
$345,400
$321,000 - $373,000
$2,520/mo
Zestimate® history
Loading...
Owner options
Explore your selling options
What's special
Check out this beautifully updated 4 bedroom, 2 bath home in highly sought-after Walnut Creek Valley, located in Mansfield ISD! From the moment you arrive, you’ll love the curb appeal with a front porch featuring cedar columns, a charming front yard swing, and bold black accents on the garage and front door that add a sleek, modern touch. Once you step inside, you will fall in love with the hand-scraped ceramic wood-look tile that flows seamlessly through the home. The spacious living room is warm and inviting with a soaring vaulted ceiling, gorgeous cedar beams, abundant natural light, and a stunning brick wood-burning fireplace complete with built-in shelving and a custom wood mantle—ideal for cozy nights or entertaining guests. The thoughtfully updated kitchen boasts granite countertops, a Bosch stainless steel dishwasher, induction cooktop, double ovens, tile backsplash, white cabinetry, open shelving, a movable butcher-block island, updated fixtures, and smart light switches—blending functionality and modern style. The private primary suite offers a relaxing retreat with an updated bathroom featuring custom mirrors, a sleek rain head shower, dual vanity, and new toilet. Generously sized secondary bedrooms offer versatility, including one with beautiful stained French doors—perfect as a guest room, home office, or study. The laundry room includes a built-in wood counter top and shelving for extra storage and convenience. Step out back to an adorable backyard with a patio perfect for grilling and entertaining all summer long. The two matching storage sheds add function and charm. Major upgrades include a new roof, new HVAC system, and new exterior doors, offering peace of mind and lasting value for years to come. Welcome home!
Zillow last checked: 8 hours ago
Listing updated: July 11, 2025 at 11:15am
Listed by:
Preston Bauman 0667303 817-312-2425,
Nelson Realty 817-312-2425
Bought with:
Tana Parsons
Dave Perry Miller Real Estate
Source: NTREIS,MLS#: 20975316
Facts & features
Interior
Bedrooms & bathrooms
- Bedrooms: 4
- Bathrooms: 2
- Full bathrooms: 2
Primary bedroom
- Features: Built-in Features, Ceiling Fan(s), Dual Sinks, En Suite Bathroom, Walk-In Closet(s)
- Level: First
- Dimensions: 12 x 12
Bedroom
- Features: Ceiling Fan(s)
- Level: First
- Dimensions: 14 x 11
Bedroom
- Features: Ceiling Fan(s)
- Level: First
- Dimensions: 12 x 12
Bedroom
- Features: Ceiling Fan(s)
- Level: First
- Dimensions: 12 x 12
Breakfast room nook
- Level: First
- Dimensions: 10 x 10
Dining room
- Level: First
- Dimensions: 12 x 11
Kitchen
- Features: Built-in Features, Pantry, Stone Counters
- Level: First
- Dimensions: 12 x 10
Living room
- Features: Built-in Features, Ceiling Fan(s), Fireplace
- Level: First
- Dimensions: 17 x 16
Heating
- Central, Electric, ENERGY STAR Qualified Equipment, Fireplace(s), Heat Pump
Cooling
- Central Air, Ceiling Fan(s), Electric, ENERGY STAR Qualified Equipment, Heat Pump
Appliances
- Included: Double Oven, Dishwasher, Electric Cooktop, Electric Oven, Electric Water Heater, Disposal, Microwave
- Laundry: Washer Hookup, Electric Dryer Hookup, Laundry in Utility Room
Features
- Decorative/Designer Lighting Fixtures, Granite Counters, High Speed Internet, Pantry, Smart Home, Cable TV, Vaulted Ceiling(s), Walk-In Closet(s)
- Flooring: Ceramic Tile
- Has basement: No
- Number of fireplaces: 1
- Fireplace features: Living Room, Wood Burning
Interior area
- Total interior livable area: 1,855 sqft
Property
Parking
- Total spaces: 2
- Parking features: Door-Single, Driveway, Garage Faces Front, Garage
- Attached garage spaces: 2
- Has uncovered spaces: Yes
Features
- Levels: One
- Stories: 1
- Patio & porch: Front Porch, Patio, Covered
- Exterior features: Rain Gutters, Storage
- Pool features: None
- Fencing: Back Yard,Fenced,Wood
Lot
- Size: 8,450 sqft
- Features: Back Yard, Interior Lot, Lawn, Landscaped, Many Trees, Subdivision, Sprinkler System
Details
- Additional structures: Shed(s)
- Parcel number: 03289982
Construction
Type & style
- Home type: SingleFamily
- Architectural style: Traditional,Detached
- Property subtype: Single Family Residence
Materials
- Brick
- Foundation: Slab
- Roof: Composition,Shingle
Condition
- Year built: 1976
Utilities & green energy
- Sewer: Public Sewer
- Water: Public
- Utilities for property: Sewer Available, Water Available, Cable Available
Community & neighborhood
Security
- Security features: Carbon Monoxide Detector(s), Smoke Detector(s)
Location
- Region: Mansfield
- Subdivision: Walnut Creek Valley Add
Other
Other facts
- Listing terms: Cash,Conventional,FHA,VA Loan
Price history
| Date | Event | Price |
|---|---|---|
| 7/10/2025 | Sold | -- |
Source: NTREIS #20975316 Report a problem | ||
| 7/1/2025 | Pending sale | $349,900$189/sqft |
Source: NTREIS #20975316 Report a problem | ||
| 6/24/2025 | Contingent | $349,900$189/sqft |
Source: NTREIS #20975316 Report a problem | ||
| 6/20/2025 | Listed for sale | $349,900+55.5%$189/sqft |
Source: NTREIS #20975316 Report a problem | ||
| 1/11/2019 | Sold | -- |
Source: Agent Provided Report a problem | ||
Public tax history
| Year | Property taxes | Tax assessment |
|---|---|---|
| 2024 | $5,340 +7.3% | $327,432 +10.6% |
| 2023 | $4,977 -15.5% | $296,161 +15.7% |
| 2022 | $5,893 -5.2% | $255,880 +2.1% |
Find assessor info on the county website
Neighborhood: Walnut Creek
Nearby schools
GreatSchools rating
- 7/10Asa E Low Jr Intermediate SchoolGrades: 5-6Distance: 0.6 mi
- 9/10Brooks Wester Middle SchoolGrades: 6-8Distance: 0.4 mi
- 8/10Mansfield High SchoolGrades: 9-12Distance: 2.6 mi
Schools provided by the listing agent
- Elementary: Boren
- Middle: Wester
- High: Mansfield
- District: Mansfield ISD
Source: NTREIS. This data may not be complete. We recommend contacting the local school district to confirm school assignments for this home.
Get a cash offer in 3 minutes
Find out how much your home could sell for in as little as 3 minutes with a no-obligation cash offer.
Estimated market value$345,400
Get a cash offer in 3 minutes
Find out how much your home could sell for in as little as 3 minutes with a no-obligation cash offer.
Estimated market value
$345,400


