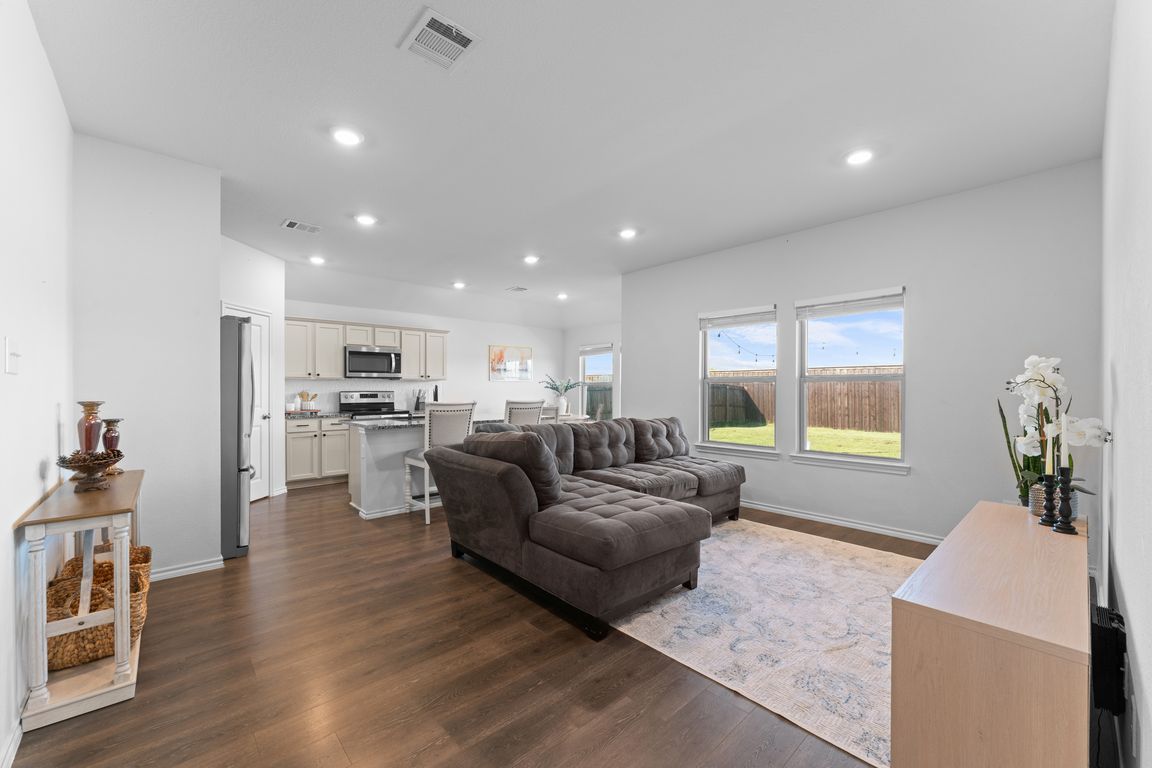
For sale
$255,000
3beds
1,297sqft
1322 Community Way, Royse City, TX 75189
3beds
1,297sqft
Single family residence
Built in 2021
7,187 sqft
2 Attached garage spaces
$197 price/sqft
$240 semi-annually HOA fee
What's special
Modern finishesSpacious backyardSplit floor planStainless steel appliancesExpanded back patioGranite countertopsAttractive curb appeal
Welcome home to your sweet retreat! This home has been gently cared for by its current owners. The attractive curb appeal extends to the interior with modern finishes and a view of the spacious backyard. The split floor plan offers privacy for the primary suite, located at the back of the home. ...
- 4 days |
- 338 |
- 22 |
Likely to sell faster than
Source: NTREIS,MLS#: 21073213
Travel times
Living Room
Kitchen
Primary Bedroom
Zillow last checked: 7 hours ago
Listing updated: October 04, 2025 at 11:04am
Listed by:
Alicia Mendoza 0676520 469-877-4799,
EXP REALTY 888-519-7431,
Mike Mendoza 0757502 469-877-4776,
EXP REALTY
Source: NTREIS,MLS#: 21073213
Facts & features
Interior
Bedrooms & bathrooms
- Bedrooms: 3
- Bathrooms: 2
- Full bathrooms: 2
Primary bedroom
- Features: Ceiling Fan(s)
- Level: First
- Dimensions: 14 x 12
Bedroom
- Level: First
- Dimensions: 10 x 10
Bedroom
- Level: First
- Dimensions: 10 x 10
Primary bathroom
- Features: Built-in Features, Solid Surface Counters
- Level: First
- Dimensions: 8 x 8
Dining room
- Level: First
- Dimensions: 8 x 8
Kitchen
- Features: Breakfast Bar, Built-in Features, Eat-in Kitchen, Galley Kitchen, Kitchen Island, Stone Counters, Walk-In Pantry
- Level: First
- Dimensions: 12 x 10
Living room
- Level: First
- Dimensions: 16 x 13
Utility room
- Level: First
- Dimensions: 6 x 5
Appliances
- Included: Dishwasher, Electric Range, Electric Water Heater, Disposal, Microwave
- Laundry: Electric Dryer Hookup, Laundry in Utility Room
Features
- Built-in Features, Eat-in Kitchen, Granite Counters, High Speed Internet, Kitchen Island, Open Floorplan, Pantry
- Flooring: Carpet, Ceramic Tile, Luxury Vinyl Plank
- Has basement: No
- Has fireplace: No
Interior area
- Total interior livable area: 1,297 sqft
Video & virtual tour
Property
Parking
- Total spaces: 2
- Parking features: Garage Faces Front, Garage, Garage Door Opener
- Attached garage spaces: 2
Features
- Levels: One
- Stories: 1
- Pool features: None, Community
Lot
- Size: 7,187.4 Square Feet
Details
- Parcel number: R1217700B01901
Construction
Type & style
- Home type: SingleFamily
- Architectural style: Traditional,Detached
- Property subtype: Single Family Residence
Materials
- Brick, Fiber Cement, Rock, Stone
- Foundation: Slab
- Roof: Composition
Condition
- Year built: 2021
Utilities & green energy
- Sewer: Public Sewer
- Water: Public
- Utilities for property: Cable Available, Electricity Available, Sewer Available, Separate Meters, Water Available
Community & HOA
Community
- Features: Pool, Curbs
- Security: Security System, Smoke Detector(s)
- Subdivision: Magnolia Ph 5
HOA
- Has HOA: Yes
- Services included: All Facilities
- HOA fee: $240 semi-annually
- HOA name: Magnolia Pointe Res Community Assoc
- HOA phone: 469-480-8000
Location
- Region: Royse City
Financial & listing details
- Price per square foot: $197/sqft
- Tax assessed value: $262,068
- Annual tax amount: $6,383
- Date on market: 10/2/2025
- Exclusions: Furniture, personal items, refrigerator, washer, dryer, televisions
- Electric utility on property: Yes
- Road surface type: Asphalt