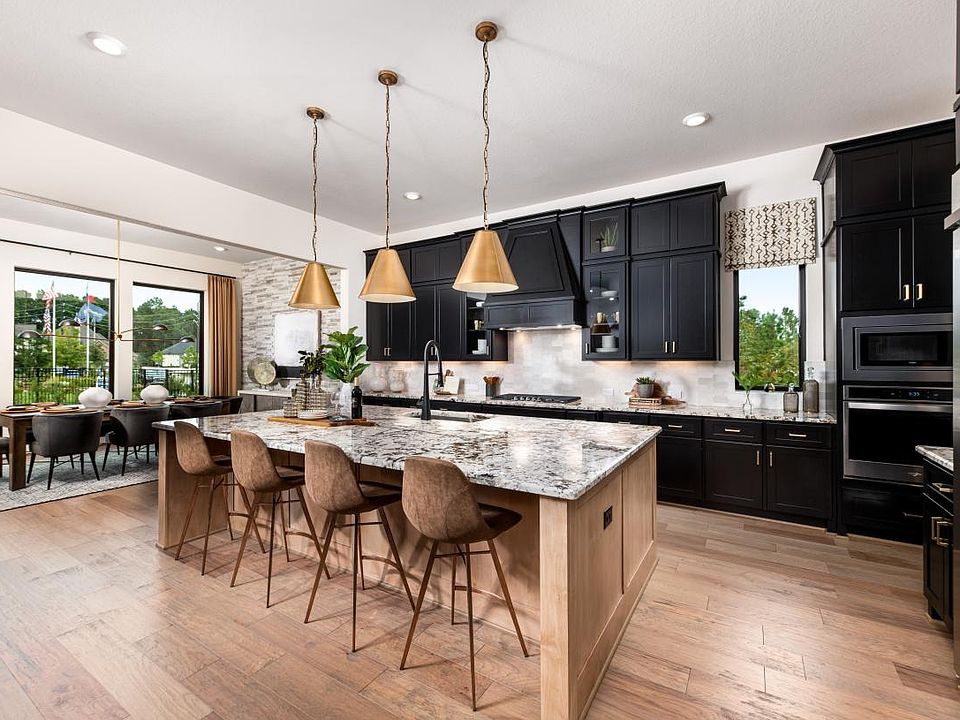MLS# 70046284 - Built by Toll Brothers, Inc. - Dec 2025 completion! ~ MOVE-IN DECEMBER 2025! This stunning 90ft home on a 16,000 sqft lake backing lot features a circular driveway, 4-car garage, oversized laundry room with island and sink, and a game room on main floor overlooking the water. Soaring 20’ ceilings in foyer and great room open up to a large office, powder room, guest suite, formal dining room, gourmet kitchen with waterfall island, walk-in pantry, butler pantry, and casual dining. Huge expanded patio overlooks the water, with 15’ sliding glass doors from great room and outdoor access to a cabana bath. Secluded primary suite features cathedral ceiling, two large walk-in closets, separate make-up vanity, large frameless glass shower with seat & rainhead, and Kohler tub. Upstairs features flex loft, media room, 2nd powder room, and 3 large bedrooms - each with ensuite & over-sized walk-in closets. Luxury upgrades include hardwood floors on main, hardwood stairs, etc.
New construction
$1,488,547
1322 Crown Forest Dr, Missouri City, TX 77459
5beds
5,746sqft
Single Family Residence
Built in 2025
0.37 Acres Lot
$1,445,100 Zestimate®
$259/sqft
$129/mo HOA
What's special
Flex loftLarge officeHardwood stairsFormal dining roomCathedral ceilingKohler tubMedia room
Call: (979) 459-9035
- 43 days
- on Zillow |
- 235 |
- 7 |
Zillow last checked: 7 hours ago
Listing updated: August 07, 2025 at 03:19pm
Listed by:
Ben Caballero TREC #096651 888-872-6006,
HomesUSA.com
Source: HAR,MLS#: 70046284
Travel times
Facts & features
Interior
Bedrooms & bathrooms
- Bedrooms: 5
- Bathrooms: 8
- Full bathrooms: 5
- 1/2 bathrooms: 3
Primary bathroom
- Features: Primary Bath: Double Sinks, Primary Bath: Separate Shower, Primary Bath: Soaking Tub
Kitchen
- Features: Breakfast Bar, Kitchen Island, Kitchen open to Family Room, Pantry, Soft Closing Cabinets, Soft Closing Drawers, Under Cabinet Lighting, Walk-in Pantry
Heating
- Natural Gas
Cooling
- Electric
Appliances
- Included: ENERGY STAR Qualified Appliances, Double Oven, Electric Oven, Gas Cooktop
- Laundry: Electric Dryer Hookup, Washer Hookup
Features
- Formal Entry/Foyer, High Ceilings, Prewired for Alarm System, Wired for Sound, En-Suite Bath, Primary Bed - 1st Floor, Walk-In Closet(s)
- Flooring: Carpet, Engineered Hardwood, Tile
- Number of fireplaces: 1
- Fireplace features: Electric
Interior area
- Total structure area: 5,746
- Total interior livable area: 5,746 sqft
Property
Parking
- Total spaces: 4
- Parking features: Electric Gate, Attached
- Attached garage spaces: 4
Features
- Stories: 2
- Patio & porch: Covered, Porch
- Exterior features: Sprinkler System
- Fencing: Back Yard
- Has view: Yes
- View description: Water
- Has water view: Yes
- Water view: Water
- Waterfront features: Lake Front
Lot
- Size: 0.37 Acres
- Features: Greenbelt, Near Golf Course, Subdivided, Waterfront, 1/4 Up to 1/2 Acre
Details
- Parcel number: 8118640020060907
Construction
Type & style
- Home type: SingleFamily
- Architectural style: Traditional
- Property subtype: Single Family Residence
Materials
- Brick, Stucco
- Foundation: Slab
- Roof: Composition
Condition
- New construction: Yes
- Year built: 2025
Details
- Builder name: Toll Brothers, Inc.
Utilities & green energy
- Sewer: Public Sewer
- Water: Public
Green energy
- Green verification: HERS Index Score
- Energy efficient items: Thermostat, HVAC, HVAC>13 SEER, Insulation
Community & HOA
Community
- Features: Subdivision Tennis Court
- Security: Prewired for Alarm System
- Subdivision: Toll Brothers at Sienna - Signature Collection
HOA
- Has HOA: Yes
- HOA fee: $1,543 annually
Location
- Region: Missouri City
Financial & listing details
- Price per square foot: $259/sqft
- Tax assessed value: $132,800
- Annual tax amount: $1,871
- Date on market: 7/2/2025
- Listing terms: Cash,Conventional,FHA,Other,VA Loan
About the community
Playground
Toll Brothers at Sienna - Signature Collection is part of one the most desirable new communities of luxury homes in Missouri City, TX, boasting 10,000 acres of endless green space, water parks, miles of hiking trails, premier shopping and dining, and so much more. This community features a pristine selection of expertly crafted home designs on expansive 90-foot home sites with easy access to the master plan s wide array of resort-style amenities. Located within the award-winning Fort Bend County ISD, Toll Brothers at Sienna - Signature Collection provides the ideal lifestyle for every homeowner. Home price does not include any home site premium.
Source: Toll Brothers Inc.

