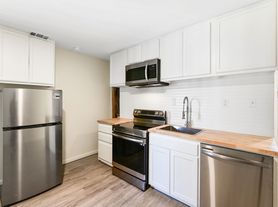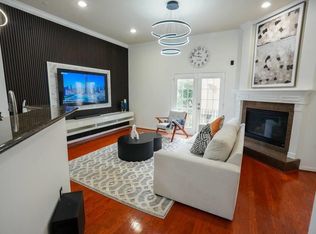Freestanding Heights home with first-floor living, private driveway, 2 car garage and a spacious backyard. The open concept main level features hardwood floors, plantation shutters, crown molding, and designer light fixtures. Updated kitchen with granite countertops, stainless appliances, and a large walk-in pantry. The primary suite includes a spa-like bathroom with double sinks and quartz countertops. Additional oversized bedroom with double closets and en-suite bath. Other highlights include bonus space for an office and abundant storage throughout. Ample outdoor living with a covered front balcony and a low-maintenance yard with turf. Prime location near neighborhood restaurants, coffee shops, and the heights hike and bike trail.
Copyright notice - Data provided by HAR.com 2022 - All information provided should be independently verified.
House for rent
$2,900/mo
1322 Dian St, Houston, TX 77008
2beds
1,540sqft
Price may not include required fees and charges.
Singlefamily
Available now
Electric, zoned, ceiling fan
Electric dryer hookup laundry
2 Attached garage spaces parking
Natural gas, zoned
What's special
Covered front balconySpacious backyardHardwood floorsLow-maintenance yard with turfStainless appliancesGranite countertopsQuartz countertops
- 3 days |
- -- |
- -- |
Travel times
Looking to buy when your lease ends?
Consider a first-time homebuyer savings account designed to grow your down payment with up to a 6% match & a competitive APY.
Facts & features
Interior
Bedrooms & bathrooms
- Bedrooms: 2
- Bathrooms: 3
- Full bathrooms: 2
- 1/2 bathrooms: 1
Heating
- Natural Gas, Zoned
Cooling
- Electric, Zoned, Ceiling Fan
Appliances
- Included: Dishwasher, Disposal, Dryer, Microwave, Oven, Range, Refrigerator, Washer
- Laundry: Electric Dryer Hookup, Gas Dryer Hookup, In Unit, Washer Hookup
Features
- All Bedrooms Up, Ceiling Fan(s), Crown Molding, En-Suite Bath, Primary Bed - 2nd Floor
- Flooring: Carpet, Tile, Wood
Interior area
- Total interior livable area: 1,540 sqft
Property
Parking
- Total spaces: 2
- Parking features: Attached, Driveway, Covered
- Has attached garage: Yes
- Details: Contact manager
Features
- Stories: 2
- Exterior features: 0 Up To 1/4 Acre, All Bedrooms Up, Attached, Back Yard, Balcony, Crown Molding, Driveway, Electric Dryer Hookup, En-Suite Bath, Flooring: Wood, Full Size, Garage Door Opener, Gas Dryer Hookup, Heating system: Zoned, Heating: Gas, Living Area - 1st Floor, Living/Dining Combo, Lot Features: Back Yard, Subdivided, 0 Up To 1/4 Acre, Patio/Deck, Primary Bed - 2nd Floor, Subdivided, Utility Room, View Type: West, Washer Hookup, Window Coverings
Details
- Parcel number: 0391240000934
Construction
Type & style
- Home type: SingleFamily
- Property subtype: SingleFamily
Condition
- Year built: 2006
Community & HOA
Location
- Region: Houston
Financial & listing details
- Lease term: Long Term,12 Months
Price history
| Date | Event | Price |
|---|---|---|
| 11/13/2025 | Listed for rent | $2,900$2/sqft |
Source: | ||
| 5/14/2022 | Listing removed | -- |
Source: | ||
| 4/18/2022 | Pending sale | $449,990$292/sqft |
Source: | ||
| 4/14/2022 | Listed for sale | $449,990+25%$292/sqft |
Source: | ||
| 11/17/2016 | Sold | -- |
Source: Agent Provided | ||

