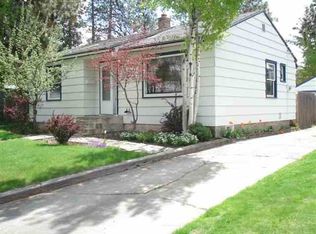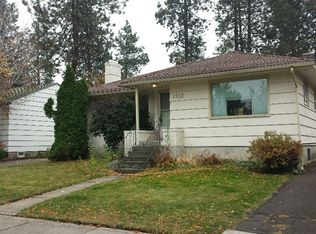Welcome to this incredible Atomic Ranch style home characterized by its low-slung silhouette, unique design elements & its connection to outdoor spaces. Built in 1949, this style has become a favorite of mid-century modern design enthusiasts. Absolutely turn-key residence exudes charm. Radiant floor heat throughout. Kitchen boasts high-end Northstar classic retro appliances including an induction stove. New roof, new exterior paint in 2022. New gas boiler in 2019. New tankless hot water heater in 2021. Newer period style lighting. Newer LVP flooring. Updated bathrooms. Don't miss the bonus room/office off the carport. Unwind on one of multiple private outdoor patios, soak in the hot tub under the covered patio, or enjoy the tranquil sounds of the water feature around the fire pit. With a spacious 2 car garage on an oversized corner lot this is a must-see South Hill property! Close to Manito Golf & Country Club, High Drive, shops & restaurants. Owner pays for Water/Sewer/Garbage. Landscaping fee of $100 is optional if renter prefers to take on the landscaping duties. Pet rent is negotiable depending on amount/size/breed of pets. Discount also available if renter doesn't require laundry services on premise. Hot tub maintenance is not included in rent if renter chooses to use it.
This property is off market, which means it's not currently listed for sale or rent on Zillow. This may be different from what's available on other websites or public sources.


