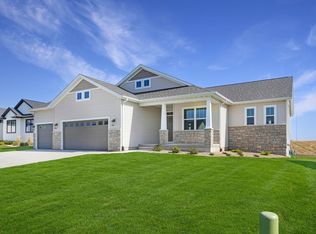Sold for $430,000 on 01/28/25
$430,000
1322 Partridge Ln, Waterloo, IA 50701
4beds
2,412sqft
Single Family Residence
Built in 2018
0.29 Acres Lot
$432,300 Zestimate®
$178/sqft
$2,700 Estimated rent
Home value
$432,300
$406,000 - $458,000
$2,700/mo
Zestimate® history
Loading...
Owner options
Explore your selling options
What's special
Step into this meticulously maintained 2018-built home! Featuring 4 bedrooms and 3 bathrooms, the main level spans over 1600 square feet. Upon entering, you'll be welcomed by a bright, airy living area bathed in natural light. The kitchen offers plenty of space, under cabinet lighting, a handy walk-in pantry, and a spacious island perfect for hosting gatherings. Bask in the sunlight of the living room, complete with ample room and a cozy fireplace. The owner's suite includes a bathroom with a tiled shower and a roomy walk-in closet. Completing the main level are two additional bedrooms, a bathroom, mudroom, and laundry area. The recently finished lower level, boasts a fourth bedroom, a sizable bathroom, and a family room with daylight windows. The basement also features a workshop area that could double as a gym. With a three-stall attached garage, professionally maintained landscaping, custom blinds, an extra patio for entertaining, and more, this property is a must-see! Schedule your showing today and picture yourself in your new home. Some photos are virtually staged.
Zillow last checked: 8 hours ago
Listing updated: January 30, 2025 at 03:01am
Listed by:
Selvedina Samardzic 319-830-4650,
Vine Valley Real Estate
Bought with:
Troy Olson, S66182
Oakridge Real Estate
Source: Northeast Iowa Regional BOR,MLS#: 20242097
Facts & features
Interior
Bedrooms & bathrooms
- Bedrooms: 4
- Bathrooms: 3
- Full bathrooms: 3
Primary bedroom
- Level: Main
Other
- Level: Upper
Other
- Level: Main
Other
- Level: Lower
Dining room
- Level: Main
Family room
- Level: Lower
Kitchen
- Level: Main
Living room
- Level: Main
Heating
- Forced Air
Cooling
- Central Air
Appliances
- Included: Dishwasher, Disposal, MicroHood
- Laundry: 1st Floor
Features
- Ceiling Fan(s)
- Basement: Concrete,Radon Mitigation System,Partially Finished
- Has fireplace: Yes
- Fireplace features: One, Gas
Interior area
- Total interior livable area: 2,412 sqft
- Finished area below ground: 740
Property
Parking
- Total spaces: 3
- Parking features: 3 or More Stalls
- Carport spaces: 3
Features
- Patio & porch: Deck, Patio
Lot
- Size: 0.29 Acres
- Dimensions: 80x91x145
Details
- Parcel number: 881308377014
- Zoning: R-1
- Special conditions: Standard
Construction
Type & style
- Home type: SingleFamily
- Property subtype: Single Family Residence
Materials
- Vinyl Siding
- Roof: Shingle,Asphalt
Condition
- Year built: 2018
Details
- Builder name: Skogman
Utilities & green energy
- Sewer: Public Sewer
- Water: Public
Community & neighborhood
Security
- Security features: Smoke Detector(s)
Location
- Region: Waterloo
HOA & financial
HOA
- Has HOA: Yes
- HOA fee: $100 annually
Other
Other facts
- Road surface type: Concrete
Price history
| Date | Event | Price |
|---|---|---|
| 1/28/2025 | Sold | $430,000-5.7%$178/sqft |
Source: | ||
| 11/6/2024 | Pending sale | $456,000$189/sqft |
Source: | ||
| 8/31/2024 | Listed for sale | $456,000$189/sqft |
Source: | ||
| 6/30/2024 | Pending sale | $456,000$189/sqft |
Source: | ||
| 6/12/2024 | Price change | $456,000-4%$189/sqft |
Source: | ||
Public tax history
| Year | Property taxes | Tax assessment |
|---|---|---|
| 2024 | $8,562 | $456,150 +0.4% |
| 2023 | -- | $454,500 +696.8% |
| 2022 | $955 +8.6% | $57,040 -83.4% |
Find assessor info on the county website
Neighborhood: Audobon
Nearby schools
GreatSchools rating
- 8/10Orange Elementary SchoolGrades: PK-5Distance: 2 mi
- 6/10Hoover Middle SchoolGrades: 6-8Distance: 1.9 mi
- 3/10West High SchoolGrades: 9-12Distance: 2.6 mi
Schools provided by the listing agent
- Elementary: Orange Elementary
- Middle: Hoover Intermediate
- High: West High
Source: Northeast Iowa Regional BOR. This data may not be complete. We recommend contacting the local school district to confirm school assignments for this home.

Get pre-qualified for a loan
At Zillow Home Loans, we can pre-qualify you in as little as 5 minutes with no impact to your credit score.An equal housing lender. NMLS #10287.
