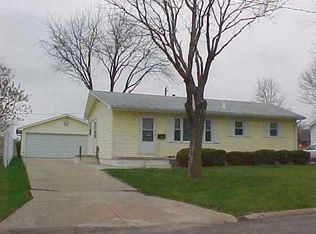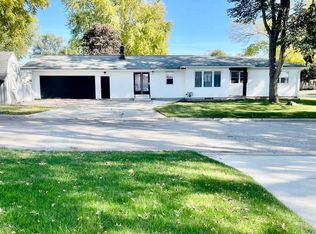Remodeled gorgeous open concept kitchen,w/breakfast bar on hardwood floors, open living room with recessed lighting & with carpet and extra large bay Anderson window. Beautiful imported Mexican tile flooring in a joining dining room with recessed lighting and chandelier with French doors that lead to large deck. Master bedroom with carpet on suite with huge walk-in closet, washer/dryer hook ups in master closet (hook ups in the lower level, you choose) with hardwood floors. All new Oak trim around every door and every window. All new interior six panel solid oak doors, New Anderson windows. All new paint throughout, new carpet, remodeled bathrooms, new furnace in 2010, central air, new shingles on house & garage in 2005 all new sheet rocked rooms throughout basement with all new carpet. One bedroom (a game room currently with pool table-covered with imported Italian felt- can negotiate with sale of house), office can easily be a 3rd lower level non-conforming bedroom, 2 additional nonconforming bedrooms, optional lower level washer and dryer hook ups, family room w/recessed lighting and auto-dim wall lighting New 5/8" sheet rock ceiling & walls in a large unattached garage with new electrical throughout, new electrical panel, LP heated, new garage entry door and new garage door with windows & garage door opener. Fencing in yard, 2 raised bed gardens all painted in high wear paint. 6 perennial gardens. Hostas, Day Lillie's, in front and back of the house. Storage shed with concrete pad which was a dog kennel. Can easily open up doggie door into the shed. Quiet dead end street, 33 acre farm land to the West of the property. Wildlife all around! Live in the city while having a country feel!
This property is off market, which means it's not currently listed for sale or rent on Zillow. This may be different from what's available on other websites or public sources.


