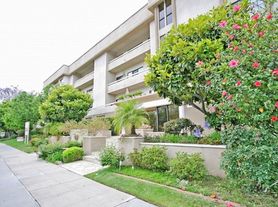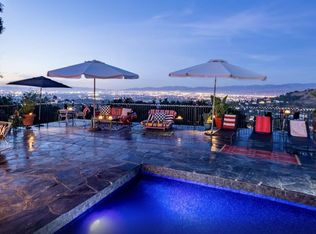Completely renovated 3-bedroom 2-bath beautiful house. Huge, gorgeous master bedroom and a beautiful front and back yard. New kitchen. Huge outdoor patio i the backyard. A lot of storage spaces. Solar panels.
House for rent
Accepts Zillow applications
$7,900/mo
13220 Otsego St, Sherman Oaks, CA 91423
3beds
2,043sqft
Price may not include required fees and charges.
Single family residence
Available now
Cats, small dogs OK
Central air
In unit laundry
What's special
New kitchenHuge gorgeous master bedroomHuge outdoor patio
- 28 days |
- -- |
- -- |
Zillow last checked: 8 hours ago
Listing updated: December 04, 2025 at 10:36pm
Travel times
Facts & features
Interior
Bedrooms & bathrooms
- Bedrooms: 3
- Bathrooms: 2
- Full bathrooms: 2
Cooling
- Central Air
Appliances
- Included: Dishwasher, Dryer, Freezer, Microwave, Oven, Refrigerator, Washer
- Laundry: In Unit
Features
- Flooring: Carpet, Hardwood
Interior area
- Total interior livable area: 2,043 sqft
Property
Parking
- Details: Contact manager
Features
- Exterior features: Electric Vehicle Charging Station, Solar panels
Details
- Parcel number: 2358006014
Construction
Type & style
- Home type: SingleFamily
- Property subtype: Single Family Residence
Community & HOA
Location
- Region: Sherman Oaks
Financial & listing details
- Lease term: 1 Year
Price history
| Date | Event | Price |
|---|---|---|
| 11/8/2025 | Listed for rent | $7,900-0.6%$4/sqft |
Source: Zillow Rentals | ||
| 10/28/2025 | Listing removed | $7,950$4/sqft |
Source: CRMLS #SR25246608 | ||
| 10/24/2025 | Listed for rent | $7,950$4/sqft |
Source: CRMLS #SR25246608 | ||
| 10/24/2025 | Listing removed | $7,950$4/sqft |
Source: CRMLS #SR25206497 | ||
| 9/30/2025 | Price change | $7,950-9.7%$4/sqft |
Source: CRMLS #SR25206497 | ||

