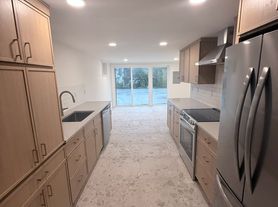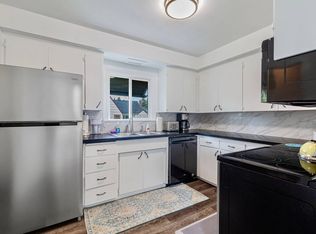50% off the First month's rent If you move in by December 15th
Step into modern comfort and style in this beautifully renovated rambler. The gourmet kitchen features sleek granite countertops, brand-new appliances, and soft-close cabinetry. Both bathrooms have been fully redesigned with tiled floors, elegant glass enclosures, heated mirrors, and matching granite counters.
Luxury vinyl plank flooring flows seamlessly through the open layout, accented by custom window sills and cordless blinds on every window. With spacious bedrooms, a bright living area, and abundant off-street parking, this home offers convenience and elegance in one.
Perfectly combining modern design and everyday practicality, this move-in-ready home is ideal for comfortable living.
Schedule your tour today and experience this beautifully upgraded home!
Heating: Yes, Forced Air-Furnace
Cooling: No
Appliances: Refrigerator, Dishwasher, Oven/Range, Washer, Dryer, Garbage Disposer
Laundry: In Unit
Parking: Carport and Driveway
Security Deposit: One month's rent subtracting all non-refundable fees.
Pets: Case by Case
Included Utilities: None
General Qualifications:
Income 3X of rent
Credit 680+, No bills in collections
Application fee - $49.00 per applicant; all 18+ must apply and qualify.
All utilities paid by tenants
Security deposit required last month, depending on income, credit, etc
Lease minimum of 12 months.
Dogs Allowed
Must see the property in person, No virtual tours available.
Property is exclusively leased and managed by Next Brick, we do not list properties on Craigslist or Facebook Marketplace.
House for rent
$3,295/mo
13223 4th Ave SW, Seattle, WA 98146
4beds
1,480sqft
Price may not include required fees and charges.
Single family residence
Available now
Dogs OK
In unit laundry
Off street parking
Forced air
What's special
Abundant off-street parkingGourmet kitchenCustom window sillsBrand-new appliancesSpacious bedroomsSoft-close cabinetrySleek granite countertops
- 51 days |
- -- |
- -- |
Zillow last checked: 9 hours ago
Listing updated: 11 hours ago
Travel times
Facts & features
Interior
Bedrooms & bathrooms
- Bedrooms: 4
- Bathrooms: 2
- Full bathrooms: 2
Heating
- Forced Air
Appliances
- Included: Dishwasher, Disposal, Dryer, Garbage Disposal, Range Oven, Refrigerator, Washer
- Laundry: In Unit
Interior area
- Total interior livable area: 1,480 sqft
Property
Parking
- Parking features: Off Street
- Details: Contact manager
Features
- Exterior features: Heating system: Forced-Air Furnace, No Utilities included in rent, Oven/Range
Details
- Parcel number: 3395800535
Construction
Type & style
- Home type: SingleFamily
- Property subtype: Single Family Residence
Community & HOA
Location
- Region: Seattle
Financial & listing details
- Lease term: Contact For Details
Price history
| Date | Event | Price |
|---|---|---|
| 12/5/2025 | Price change | $3,295-2.9%$2/sqft |
Source: Zillow Rentals | ||
| 11/22/2025 | Price change | $3,395-5.7%$2/sqft |
Source: Zillow Rentals | ||
| 10/29/2025 | Listed for rent | $3,600$2/sqft |
Source: Zillow Rentals | ||
| 10/8/2025 | Sold | $623,000-5.4%$421/sqft |
Source: | ||
| 9/20/2025 | Pending sale | $658,618$445/sqft |
Source: | ||
Neighborhood: Evansville
Nearby schools
GreatSchools rating
- 3/10Hazel Valley Elementary SchoolGrades: PK-5Distance: 0.1 mi
- 3/10Cascade Middle SchoolGrades: 6-8Distance: 1.3 mi
- 2/10Highline High SchoolGrades: 9-12Distance: 1.3 mi

