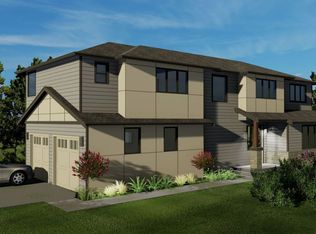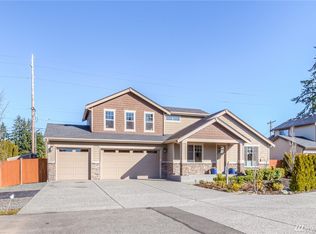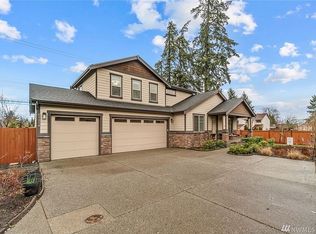Three New Deluxe 2-STORY HOMES with Expansive Spaces Near All of the Conveniences of Murphy's Corner! Excellent floor plan, 8,000+ sq ft lots, 4 bedrooms upstairs plus a home office or guest bedroom on the main floor. Main level great room will be your daily hub for entertaining both big and small! Bonus room + task area upstairs! Covered porches, fenced yard, 2-car garage! Convenient Mill Creek location near retail, easy commutes, and on residential street. Late summer completion.
This property is off market, which means it's not currently listed for sale or rent on Zillow. This may be different from what's available on other websites or public sources.



