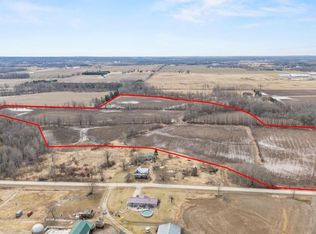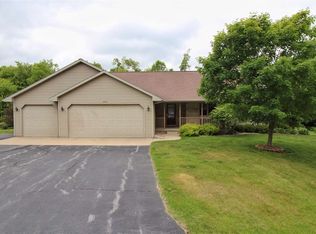Sold
$675,000
13225 Cooperstown Rd, Denmark, WI 54208
4beds
2,352sqft
Single Family Residence
Built in 1978
9.87 Acres Lot
$685,200 Zestimate®
$287/sqft
$2,749 Estimated rent
Home value
$685,200
$651,000 - $719,000
$2,749/mo
Zestimate® history
Loading...
Owner options
Explore your selling options
What's special
Experience serenity in this exquisitely renovated home, blending organic and modern design! Situated on an expansive 9.87 acres, offering unparalleled privacy, ideal for nature enthusiasts or avid hunters! The residence features a spacious 24x28 heated garage w/ 13x24 studio/workshop, & 24x28 additional garage. The kitchen is a chefs dream, showcasing a stunning quartz island, top of the line SS appliances, custom maple cabinets & sprawling 11x6 butler's pantry. A majestic stone fireplace anchors main floor w/ built in shelving in LR. Main bath offers soaker tub w/ walk-in tiled shower. LL features a full bath, 4th bdrm, and family room. Patio leads you to a stamped concrete patio w/ pavillion where you can relax in your hot tub and listen to the water fall! See list of extensive updates!
Zillow last checked: 8 hours ago
Listing updated: August 30, 2025 at 03:30am
Listed by:
Sarah Huben OFF-D:920-362-0343,
Shorewest, Realtors
Bought with:
Non-Member Account
RANW Non-Member Account
Source: RANW,MLS#: 50310128
Facts & features
Interior
Bedrooms & bathrooms
- Bedrooms: 4
- Bathrooms: 3
- Full bathrooms: 2
- 1/2 bathrooms: 1
Bedroom 1
- Level: Upper
- Dimensions: 15x12
Bedroom 2
- Level: Upper
- Dimensions: 11x13
Bedroom 3
- Level: Upper
- Dimensions: 12x11
Bedroom 4
- Level: Lower
- Dimensions: 10x16
Family room
- Level: Lower
- Dimensions: 19x25
Kitchen
- Level: Upper
- Dimensions: 25x17
Living room
- Level: Upper
- Dimensions: 15x15
Other
- Description: Other - See Remarks
- Level: Upper
- Dimensions: 11x6
Other
- Description: Laundry
- Level: Lower
- Dimensions: 6x9
Heating
- Forced Air
Cooling
- Forced Air, Central Air
Appliances
- Included: Dishwasher, Disposal, Microwave, Range, Refrigerator, Water Softener Owned
Features
- At Least 1 Bathtub, High Speed Internet, Kitchen Island, Pantry, Vaulted Ceiling(s), Walk-in Shower
- Flooring: Wood/Simulated Wood Fl
- Basement: Full,Full Sz Windows Min 20x24,Partially Finished,Walk-Out Access,Partial Fin. Contiguous
- Number of fireplaces: 1
- Fireplace features: Pellet Stove, One
Interior area
- Total interior livable area: 2,352 sqft
- Finished area above ground: 1,648
- Finished area below ground: 704
Property
Parking
- Total spaces: 6
- Parking features: Attached, Built Under Home, Detached, Heated Garage, Garage Door Opener
- Attached garage spaces: 6
Accessibility
- Accessibility features: 1st Floor Bedroom, 1st Floor Full Bath, Open Floor Plan
Features
- Patio & porch: Deck, Patio
- Has spa: Yes
- Spa features: Hot Tub
Lot
- Size: 9.87 Acres
- Features: Rural - Not Subdivision, Wooded
Details
- Additional structures: Garage(s)
- Parcel number: 003005002009.00, 003005002008.00
- Zoning: Residential
- Special conditions: Arms Length
Construction
Type & style
- Home type: SingleFamily
- Architectural style: Split Level
- Property subtype: Single Family Residence
Materials
- Vinyl Siding, Shake Siding
- Foundation: Poured Concrete
Condition
- New construction: No
- Year built: 1978
Utilities & green energy
- Sewer: Conventional Septic
- Water: Well
Community & neighborhood
Security
- Security features: Security System
Location
- Region: Denmark
Price history
| Date | Event | Price |
|---|---|---|
| 8/29/2025 | Sold | $675,000-3.6%$287/sqft |
Source: RANW #50310128 Report a problem | ||
| 7/3/2025 | Contingent | $699,900$298/sqft |
Source: | ||
| 6/18/2025 | Listed for sale | $699,900+929.3%$298/sqft |
Source: RANW #50310128 Report a problem | ||
| 9/14/2017 | Sold | $68,000-62.2%$29/sqft |
Source: Public Record Report a problem | ||
| 9/22/2011 | Sold | $180,000-2.7%$77/sqft |
Source: RANW #50030672 Report a problem | ||
Public tax history
| Year | Property taxes | Tax assessment |
|---|---|---|
| 2024 | $4,858 +16.9% | $366,000 +10.5% |
| 2023 | $4,155 -5.5% | $331,100 |
| 2022 | $4,396 +3.9% | $331,100 +57.1% |
Find assessor info on the county website
Neighborhood: 54208
Nearby schools
GreatSchools rating
- NADenmark Early Childhood CenterGrades: PK-KDistance: 2 mi
- 5/10Denmark Middle SchoolGrades: 6-8Distance: 2.3 mi
- 5/10Denmark High SchoolGrades: 9-12Distance: 2.3 mi
Get pre-qualified for a loan
At Zillow Home Loans, we can pre-qualify you in as little as 5 minutes with no impact to your credit score.An equal housing lender. NMLS #10287.

