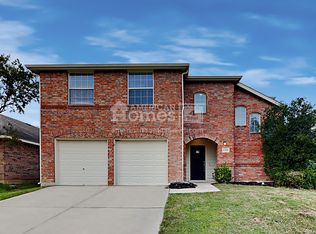Sold
Price Unknown
13225 Ridgepointe Rd, Fort Worth, TX 76244
4beds
1,944sqft
Single Family Residence
Built in 2002
5,227.2 Square Feet Lot
$340,200 Zestimate®
$--/sqft
$2,225 Estimated rent
Home value
$340,200
$316,000 - $364,000
$2,225/mo
Zestimate® history
Loading...
Owner options
Explore your selling options
What's special
Charming Renovated Home in the Award-Winning Keller ISD with Community Pool Access!
Welcome to this beautifully updated one story, 4-bedroom home in a desirable neighborhood, offering the perfect blend of modern upgrades and comfort. Nestled within the highly acclaimed Keller ISD, this home boasts award-winning schools and a fantastic community pool, ideal for fun and relaxation. Step inside to discover new floors throughout, sleek new light fixtures, and fresh interior and exterior paint, creating a bright and inviting atmosphere. The heart of the home is the spacious open concept kitchen and living space, designed for easy flow and perfect for entertaining. The updated eat-in kitchen features stunning new quartz countertops, a large kitchen island, and brand-new stainless steel appliances, including a dishwasher and stove. The formal living area offers a great space for a cozy retreat or home office, while the primary suite and three additional spacious bedrooms provide ample space and privacy for family or guests. Enjoy the outdoors from your covered back patio, a great spot for relaxing or entertaining. This home is move-in ready, with all the work already done for you!
Zillow last checked: 8 hours ago
Listing updated: October 07, 2025 at 04:27am
Listed by:
Dotty Ponder 0640939 817-729-3482,
Keller Williams Realty 817-329-8850
Bought with:
Dustin Drummond
OnDemand Realty
Source: NTREIS,MLS#: 20991041
Facts & features
Interior
Bedrooms & bathrooms
- Bedrooms: 4
- Bathrooms: 2
- Full bathrooms: 2
Primary bedroom
- Level: First
- Dimensions: 12 x 17
Bedroom
- Level: First
- Dimensions: 9 x 10
Bedroom
- Level: Second
- Dimensions: 9 x 9
Bedroom
- Level: First
- Dimensions: 10 x 10
Breakfast room nook
- Level: First
- Dimensions: 7 x 7
Dining room
- Level: First
- Dimensions: 10 x 12
Living room
- Level: First
- Dimensions: 17 x 17
Heating
- Central
Cooling
- Central Air
Appliances
- Included: Dishwasher, Electric Oven, Electric Range, Disposal, Microwave
Features
- Eat-in Kitchen, Kitchen Island, Open Floorplan
- Flooring: Simulated Wood, Tile
- Has basement: No
- Has fireplace: No
Interior area
- Total interior livable area: 1,944 sqft
Property
Parking
- Total spaces: 2
- Parking features: Garage
- Attached garage spaces: 2
Features
- Levels: One
- Stories: 1
- Patio & porch: Covered
- Pool features: None, Community
- Fencing: Wood
Lot
- Size: 5,227 sqft
- Features: Interior Lot
Details
- Parcel number: 07954913
Construction
Type & style
- Home type: SingleFamily
- Architectural style: Traditional,Detached
- Property subtype: Single Family Residence
Materials
- Brick
- Foundation: Slab
- Roof: Composition
Condition
- Year built: 2002
Utilities & green energy
- Sewer: Public Sewer
- Water: Public
- Utilities for property: Cable Available, Sewer Available, Water Available
Community & neighborhood
Community
- Community features: Pool
Location
- Region: Fort Worth
- Subdivision: Harvest Ridge Add
HOA & financial
HOA
- Has HOA: Yes
- HOA fee: $430 annually
- Services included: All Facilities, Association Management
- Association name: Harvest Ridge Home Owners Association, Inc.
- Association phone: 855-289-6007
Other
Other facts
- Listing terms: Cash,Conventional,FHA,VA Loan
Price history
| Date | Event | Price |
|---|---|---|
| 9/19/2025 | Sold | -- |
Source: NTREIS #20991041 Report a problem | ||
| 8/28/2025 | Pending sale | $339,000$174/sqft |
Source: NTREIS #20991041 Report a problem | ||
| 8/24/2025 | Contingent | $339,000$174/sqft |
Source: NTREIS #20991041 Report a problem | ||
| 8/18/2025 | Listed for sale | $339,000$174/sqft |
Source: NTREIS #20991041 Report a problem | ||
| 8/12/2025 | Contingent | $339,000$174/sqft |
Source: NTREIS #20991041 Report a problem | ||
Public tax history
| Year | Property taxes | Tax assessment |
|---|---|---|
| 2024 | $7,078 -9.7% | $316,000 -8.9% |
| 2023 | $7,840 | $346,728 +21% |
| 2022 | -- | $286,508 +29.6% |
Find assessor info on the county website
Neighborhood: Harvest Ridge
Nearby schools
GreatSchools rating
- 8/10Woodland Springs Elementary SchoolGrades: PK-4Distance: 1.6 mi
- 6/10Trinity Springs Middle SchoolGrades: 7-8Distance: 2.3 mi
- 6/10Timber Creek High SchoolGrades: 9-12Distance: 1.7 mi
Schools provided by the listing agent
- Elementary: Woodlandsp
- Middle: Trinity Springs
- High: Timber Creek
- District: Keller ISD
Source: NTREIS. This data may not be complete. We recommend contacting the local school district to confirm school assignments for this home.
Get a cash offer in 3 minutes
Find out how much your home could sell for in as little as 3 minutes with a no-obligation cash offer.
Estimated market value
$340,200
