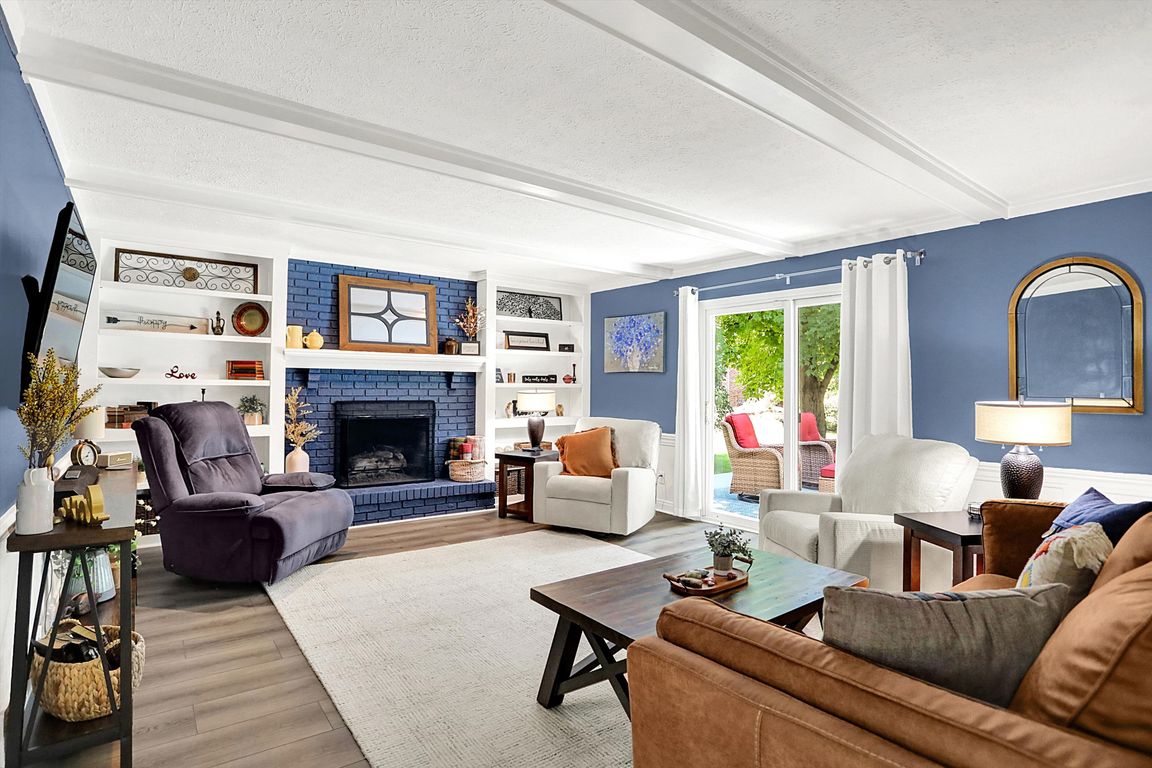
PendingPrice cut: $3K (8/12)
$497,000
4beds
2,592sqft
13228 Hazelwood Dr, Carmel, IN 46033
4beds
2,592sqft
Residential, single family residence
Built in 1984
0.53 Acres
2 Attached garage spaces
$192 price/sqft
$50 annually HOA fee
What's special
Vaulted-ceiling primary suiteExpansive deckGranite countertopsCorner lotMature treesBright white kitchenUpdated bathroom
Beautifully updated 4-bedroom, 2.5-bath home in sought-after Foster Grove - a charming custom neighborhood known for mature trees, large lots, and top-rated Carmel schools. Nestled on a spacious half-acre corner lot, this home combines timeless appeal with nearly every major update already completed. The main level showcases new LVP flooring (2024), ...
- 32 days
- on Zillow |
- 4,047 |
- 247 |
Likely to sell faster than
Source: MIBOR as distributed by MLS GRID,MLS#: 22053835
Travel times
Living Room
Kitchen
Dining Room
Office
Primary Bedroom
Basement (Finished)
Zillow last checked: 7 hours ago
Listing updated: August 15, 2025 at 08:08pm
Listing Provided by:
Stephen Clark 317-345-4582,
Compass Indiana, LLC
Source: MIBOR as distributed by MLS GRID,MLS#: 22053835
Facts & features
Interior
Bedrooms & bathrooms
- Bedrooms: 4
- Bathrooms: 3
- Full bathrooms: 2
- 1/2 bathrooms: 1
- Main level bathrooms: 1
Primary bedroom
- Level: Upper
- Area: 204 Square Feet
- Dimensions: 17x12
Bedroom 2
- Level: Upper
- Area: 132 Square Feet
- Dimensions: 12x11
Bedroom 3
- Level: Upper
- Area: 132 Square Feet
- Dimensions: 12x11
Bedroom 4
- Level: Upper
- Area: 110 Square Feet
- Dimensions: 11x10
Dining room
- Level: Main
- Area: 132 Square Feet
- Dimensions: 12x11
Family room
- Level: Main
- Area: 270 Square Feet
- Dimensions: 18x15
Kitchen
- Features: Tile-Ceramic
- Level: Main
- Area: 187 Square Feet
- Dimensions: 17x11
Laundry
- Features: Tile-Ceramic
- Level: Main
- Area: 42 Square Feet
- Dimensions: 7x6
Office
- Level: Main
- Area: 165 Square Feet
- Dimensions: 15x11
Play room
- Level: Basement
- Area: 567 Square Feet
- Dimensions: 27x21
Heating
- Forced Air, Natural Gas
Cooling
- Central Air
Appliances
- Included: Dishwasher, Disposal, Gas Water Heater, Microwave, Electric Oven, Refrigerator, Water Softener Owned
- Laundry: Main Level
Features
- Attic Pull Down Stairs, Built-in Features, Vaulted Ceiling(s), Kitchen Island, High Speed Internet
- Windows: Wood Work Painted
- Basement: Finished
- Attic: Pull Down Stairs
- Number of fireplaces: 1
- Fireplace features: Family Room, Gas Log
Interior area
- Total structure area: 2,592
- Total interior livable area: 2,592 sqft
- Finished area below ground: 528
Property
Parking
- Total spaces: 2
- Parking features: Attached, Garage Door Opener, Garage Faces Side
- Attached garage spaces: 2
- Details: Garage Parking Other(Keyless Entry, Service Door)
Features
- Levels: Two
- Stories: 2
- Patio & porch: Covered, Deck, Patio
Lot
- Size: 0.53 Acres
- Features: Corner Lot, Sidewalks, Street Lights, Mature Trees
Details
- Additional structures: Storage
- Parcel number: 291029202073000018
- Other equipment: Radon System
- Horse amenities: None
Construction
Type & style
- Home type: SingleFamily
- Architectural style: Traditional
- Property subtype: Residential, Single Family Residence
Materials
- Brick, Cement Siding
- Foundation: Partial
Condition
- New construction: No
- Year built: 1984
Utilities & green energy
- Water: Public
Community & HOA
Community
- Subdivision: Foster Grove
HOA
- Has HOA: Yes
- HOA fee: $50 annually
Location
- Region: Carmel
Financial & listing details
- Price per square foot: $192/sqft
- Tax assessed value: $444,500
- Annual tax amount: $4,950
- Date on market: 7/31/2025