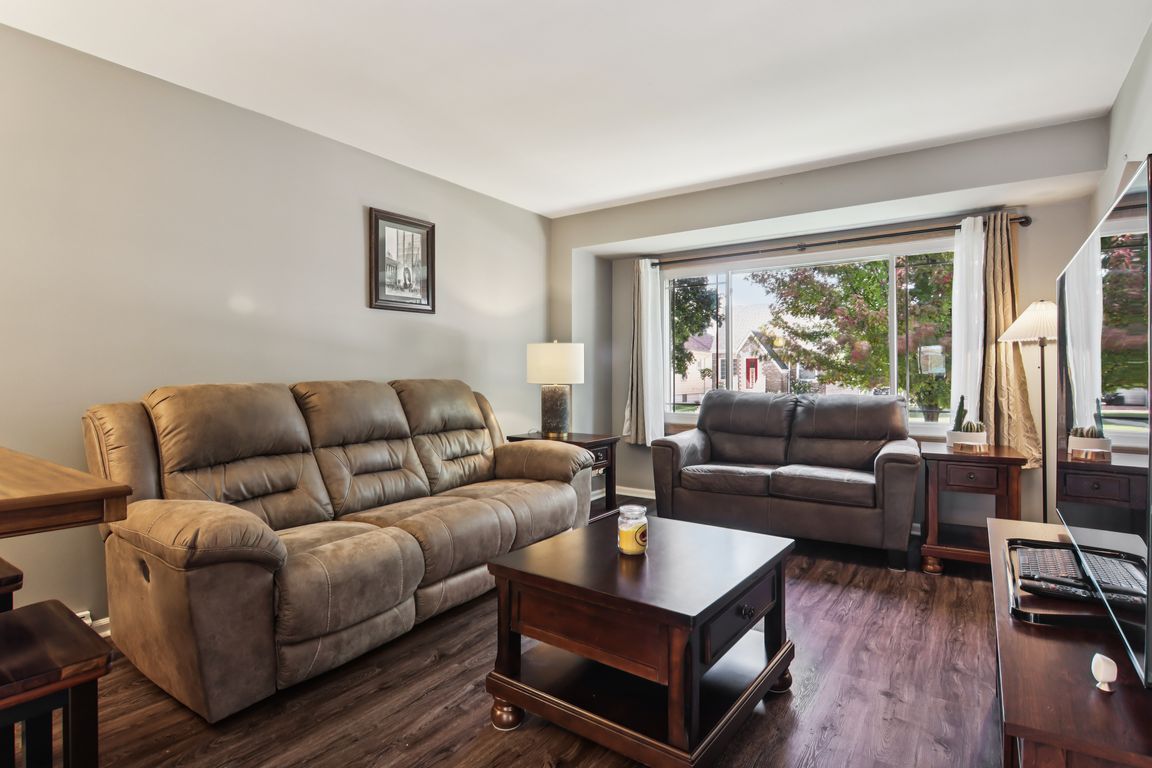
New
$250,000
3beds
1,100sqft
13229 S Exchange Ave, Chicago, IL 60633
3beds
1,100sqft
Single family residence
Built in 1956
4,687 sqft
2 Garage spaces
$227 price/sqft
What's special
Large fenced yardUpdated kitchenReplacement windowsNewer appliances
Welcome to this charming and well-kept 3-bedroom, 1-bath home with an additional den, situated on an oversized 4,600 sq. ft. lot. Enjoy the large fenced yard-perfect for entertaining, gardening, or relaxing outdoors. The full unfinished basement offers plenty of storage and the potential to finish and create extra living space. ...
- 1 day |
- 109 |
- 8 |
Source: MRED as distributed by MLS GRID,MLS#: 12501338
Travel times
Living Room
Kitchen
Bedroom
Zillow last checked: 8 hours ago
Listing updated: November 04, 2025 at 12:02am
Listing courtesy of:
Miguel Lopez (312)836-4263,
Redfin Corporation
Source: MRED as distributed by MLS GRID,MLS#: 12501338
Facts & features
Interior
Bedrooms & bathrooms
- Bedrooms: 3
- Bathrooms: 1
- Full bathrooms: 1
Rooms
- Room types: Bonus Room
Primary bedroom
- Features: Flooring (Carpet), Window Treatments (Blinds), Bathroom (Full)
- Level: Main
- Area: 143 Square Feet
- Dimensions: 13X11
Bedroom 2
- Features: Flooring (Carpet), Window Treatments (Blinds)
- Level: Main
- Area: 132 Square Feet
- Dimensions: 12X11
Bedroom 3
- Features: Flooring (Carpet), Window Treatments (Blinds)
- Level: Main
- Area: 110 Square Feet
- Dimensions: 11X10
Bonus room
- Features: Flooring (Carpet), Window Treatments (Blinds)
- Level: Main
- Area: 132 Square Feet
- Dimensions: 12X11
Kitchen
- Features: Kitchen (Eating Area-Breakfast Bar, Pantry-Closet, Granite Counters, Updated Kitchen), Flooring (Other), Window Treatments (Blinds)
- Level: Main
- Area: 160 Square Feet
- Dimensions: 16X10
Living room
- Features: Flooring (Other), Window Treatments (Blinds)
- Level: Main
- Area: 204 Square Feet
- Dimensions: 17X12
Heating
- Natural Gas, Forced Air
Cooling
- Central Air
Appliances
- Included: Range, Microwave, Dishwasher, Refrigerator
- Laundry: Gas Dryer Hookup, In Unit
Features
- Flooring: Laminate
- Doors: ENERGY STAR Qualified Doors, 36" Minimum Entry Door, Lever Style Door Handles
- Windows: Aluminum Frames, Blinds, Double Pane Windows, Drapes, ENERGY STAR Qualified Windows, Insulated Windows, Low Emissivity Windows, Screens
- Basement: Unfinished,Full
- Attic: Unfinished
Interior area
- Total structure area: 0
- Total interior livable area: 1,100 sqft
Video & virtual tour
Property
Parking
- Total spaces: 2
- Parking features: Garage Door Opener, Garage Owned, Detached, Garage
- Garage spaces: 2
- Has uncovered spaces: Yes
Accessibility
- Accessibility features: No Disability Access
Features
- Stories: 1
Lot
- Size: 4,687 Square Feet
Details
- Parcel number: 26311140080000
- Special conditions: None
Construction
Type & style
- Home type: SingleFamily
- Property subtype: Single Family Residence
Materials
- Aluminum Siding, Brick, Frame
Condition
- New construction: No
- Year built: 1956
Utilities & green energy
- Sewer: Public Sewer
- Water: Lake Michigan
Community & HOA
Community
- Features: Park, Pool, Tennis Court(s), Sidewalks, Street Lights, Street Paved
HOA
- Services included: None
Location
- Region: Chicago
Financial & listing details
- Price per square foot: $227/sqft
- Tax assessed value: $140,000
- Annual tax amount: $2,260
- Date on market: 11/3/2025
- Ownership: Fee Simple