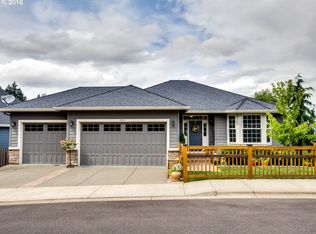Sold
$775,000
13229 SW Maplecrest Ct, Tigard, OR 97223
3beds
2,776sqft
Residential, Single Family Residence
Built in 2007
5,662.8 Square Feet Lot
$735,200 Zestimate®
$279/sqft
$3,420 Estimated rent
Home value
$735,200
$698,000 - $772,000
$3,420/mo
Zestimate® history
Loading...
Owner options
Explore your selling options
What's special
Situated on the east side of Bull Mountain with stunning views of the valley. Easy access to walking trails, Progress Ridge & multiple restaurants. Quality neighborhood with 10 homes on private street. Easy living with Master Suite and den(possible 4th bedroom) on main level. Brazilian hardwoods, slab granite, all Bosch appliances and fridge included. Two additional large bedrooms and family room downstairs, plus future shop/storage area. HOA includes water, sewer, commons and private street lights. Average utilities over last 18 months were $59/electric $55/gas per month! Shown by appointment only. All appliances stay, including fridge, garage fridge & w/d.
Zillow last checked: 8 hours ago
Listing updated: July 27, 2023 at 07:57am
Listed by:
Jodi Huot 503-709-9524,
Soldera Properties, Inc
Bought with:
Jodi Huot, 200106016
Soldera Properties, Inc
Source: RMLS (OR),MLS#: 23355060
Facts & features
Interior
Bedrooms & bathrooms
- Bedrooms: 3
- Bathrooms: 3
- Full bathrooms: 2
- Partial bathrooms: 1
- Main level bathrooms: 2
Primary bedroom
- Features: Ceiling Fan, Soaking Tub, Suite, Tile Floor, Walkin Closet
- Level: Main
- Area: 182
- Dimensions: 13 x 14
Bedroom 2
- Features: Walkin Closet, Wallto Wall Carpet
- Level: Lower
- Area: 165
- Dimensions: 11 x 15
Bedroom 3
- Features: Closet, Wallto Wall Carpet
- Level: Lower
- Area: 156
- Dimensions: 13 x 12
Dining room
- Features: Formal
- Level: Main
- Area: 143
- Dimensions: 11 x 13
Family room
- Features: Daylight, Deck, Fireplace Insert
- Level: Lower
- Area: 396
- Dimensions: 22 x 18
Kitchen
- Features: Builtin Range, Dishwasher, Gourmet Kitchen, Hardwood Floors, Island, Builtin Oven, Free Standing Refrigerator, Granite, Plumbed For Ice Maker
- Level: Main
- Area: 270
- Width: 15
Living room
- Features: Fireplace, Great Room, Hardwood Floors
- Level: Main
- Area: 374
- Dimensions: 17 x 22
Heating
- Forced Air, Fireplace(s)
Cooling
- Central Air
Appliances
- Included: Built In Oven, Dishwasher, Disposal, Free-Standing Refrigerator, Gas Appliances, Microwave, Washer/Dryer, Built-In Range, Plumbed For Ice Maker, Gas Water Heater
- Laundry: Laundry Room
Features
- Ceiling Fan(s), Soaking Tub, Walk-In Closet(s), Closet, Formal, Gourmet Kitchen, Kitchen Island, Granite, Great Room, Suite
- Flooring: Hardwood, Tile, Wall to Wall Carpet
- Windows: Vinyl Frames, Daylight
- Basement: Daylight,Storage Space
- Number of fireplaces: 2
- Fireplace features: Gas, Insert
Interior area
- Total structure area: 2,776
- Total interior livable area: 2,776 sqft
Property
Parking
- Total spaces: 2
- Parking features: Driveway, Garage Door Opener, Attached
- Attached garage spaces: 2
- Has uncovered spaces: Yes
Accessibility
- Accessibility features: Accessible Entrance, Garage On Main, Main Floor Bedroom Bath, Minimal Steps, Walkin Shower, Accessibility
Features
- Stories: 2
- Patio & porch: Covered Deck, Deck
- Fencing: Fenced
- Has view: Yes
- View description: City, Territorial
Lot
- Size: 5,662 sqft
- Features: Cul-De-Sac, Terraced, SqFt 5000 to 6999
Details
- Parcel number: R2154741
Construction
Type & style
- Home type: SingleFamily
- Architectural style: Daylight Ranch
- Property subtype: Residential, Single Family Residence
Materials
- Cement Siding, Stone
- Foundation: Concrete Perimeter
- Roof: Composition
Condition
- Resale
- New construction: No
- Year built: 2007
Utilities & green energy
- Gas: Gas
- Sewer: Public Sewer
- Water: Public
- Utilities for property: Cable Connected
Community & neighborhood
Location
- Region: Tigard
- Subdivision: Maplecrest Estates
HOA & financial
HOA
- Has HOA: Yes
- HOA fee: $300 monthly
- Amenities included: Commons, Sewer, Water
Other
Other facts
- Listing terms: Cash,Conventional,FHA,VA Loan
- Road surface type: Paved
Price history
| Date | Event | Price |
|---|---|---|
| 7/26/2023 | Sold | $775,000-5.4%$279/sqft |
Source: | ||
| 6/20/2023 | Pending sale | $819,000$295/sqft |
Source: | ||
| 6/8/2023 | Listed for sale | $819,000+90.5%$295/sqft |
Source: | ||
| 8/10/2010 | Sold | $430,000$155/sqft |
Source: Public Record | ||
Public tax history
| Year | Property taxes | Tax assessment |
|---|---|---|
| 2024 | $7,369 +2.8% | $419,620 +3% |
| 2023 | $7,171 +3% | $407,400 +3% |
| 2022 | $6,965 +2.6% | $395,540 |
Find assessor info on the county website
Neighborhood: West Tigard
Nearby schools
GreatSchools rating
- 6/10Mary Woodward Elementary SchoolGrades: K-5Distance: 0.8 mi
- 4/10Thomas R Fowler Middle SchoolGrades: 6-8Distance: 1.3 mi
- 4/10Tigard High SchoolGrades: 9-12Distance: 2.5 mi
Schools provided by the listing agent
- Elementary: Mary Woodward
- Middle: Fowler
- High: Tigard
Source: RMLS (OR). This data may not be complete. We recommend contacting the local school district to confirm school assignments for this home.
Get a cash offer in 3 minutes
Find out how much your home could sell for in as little as 3 minutes with a no-obligation cash offer.
Estimated market value
$735,200
Get a cash offer in 3 minutes
Find out how much your home could sell for in as little as 3 minutes with a no-obligation cash offer.
Estimated market value
$735,200
