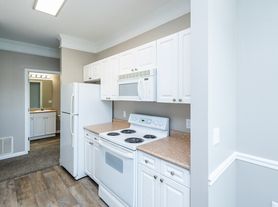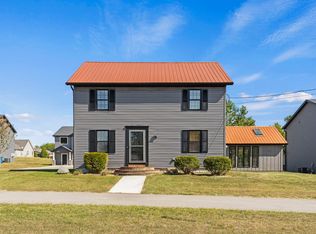Enjoy quiet living on the Southwest side of Fort Wayne in the one of the most sought after school districts in Indiana! This large spacious 4 bedroom and 2.5 bathroom home sits on a quiet street that ends on a cul-de-sac with a beautiful view of the pond behind the house. You enter the home to an amazing vaulted ceiling that seems to reach to the sky, with large windows bringing natural light to the entire first floor. The downstairs is covered with beautiful high end luxury vinyl plank flooring. In the kitchen you will find granite countertops, an island, modern lighting, ample pantry space, and a stainless steel refrigerator, a deep sink, an electric stove, and a microwave. Adjacent to the kitchen is the open plan dining space with access to the backyard through a sliding glass door. On the first floor is the large master suite bedroom with a spacious walk in closet and an ensuite bathroom room featuring a large garden tub, double sinks, a toilet closet and a stand alone shower. Also on the main floor is a guest bathroom and laundry room with the washer and dryer. Near the laundry is the interior door to the large two car garage. Another entire floor of living awaits as you head up the extra wide staircase to the very large open loft space with plenty of room to service multiple purposes. Making up the rest of the second level is the other three well sized bedrooms, and an additional full bathroom and linen closet. Move in just in time to enjoy that great backyard space with concrete patio and amazing water front view!
No dogs over 60 lbs. Max 3 pets.
All adults must apply separately. No smoking. No Section 8.
Small animals welcome with approval and applicable fees. No animals under 1 year. Breed restrictions apply.
House for rent
Accepts Zillow applications
$2,498/mo
13229 Tremont Ct, Fort Wayne, IN 46814
4beds
2,740sqft
Price may not include required fees and charges.
Single family residence
Available now
Small dogs OK
Central air
In unit laundry
Attached garage parking
Forced air
What's special
Waterfront viewOpen loft spaceModern lightingLarge master suite bedroomDouble sinksLarge windowsGranite countertops
- 8 days |
- -- |
- -- |
Travel times
Facts & features
Interior
Bedrooms & bathrooms
- Bedrooms: 4
- Bathrooms: 3
- Full bathrooms: 2
- 1/2 bathrooms: 1
Heating
- Forced Air
Cooling
- Central Air
Appliances
- Included: Dishwasher, Dryer, Washer
- Laundry: In Unit
Features
- Walk In Closet
Interior area
- Total interior livable area: 2,740 sqft
Property
Parking
- Parking features: Attached
- Has attached garage: Yes
- Details: Contact manager
Features
- Exterior features: Heating system: Forced Air, Walk In Closet
Details
- Parcel number: 021108135026000038
Construction
Type & style
- Home type: SingleFamily
- Property subtype: Single Family Residence
Community & HOA
Location
- Region: Fort Wayne
Financial & listing details
- Lease term: 1 Year
Price history
| Date | Event | Price |
|---|---|---|
| 11/2/2025 | Listed for rent | $2,498$1/sqft |
Source: Zillow Rentals | ||
| 10/3/2025 | Listing removed | $2,498$1/sqft |
Source: Zillow Rentals | ||
| 9/22/2025 | Listed for rent | $2,498$1/sqft |
Source: Zillow Rentals | ||
| 6/17/2024 | Listing removed | -- |
Source: Zillow Rentals | ||
| 6/7/2024 | Listed for rent | $2,498+4.1%$1/sqft |
Source: Zillow Rentals | ||

